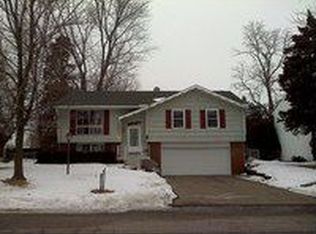Plenty of room in this 4 bedroom, 2.5 bath home. Offering living and cozy family room with exposed beams updated flooring and gas fireplace, formal dining and eat in kitchen, home office, open ready to finish basement and large patio. Updates - kitchen with granite, custom cherry cabinetry and ss appliances, 1/2 bath and master bath, newer double hung windows, bamboo flooring, paint throughout, lighting and carpet for 3 bedrooms, new sidewalk and steps, repair of drain line to city sewer, foundation repair. Agent owned.
This property is off market, which means it's not currently listed for sale or rent on Zillow. This may be different from what's available on other websites or public sources.

