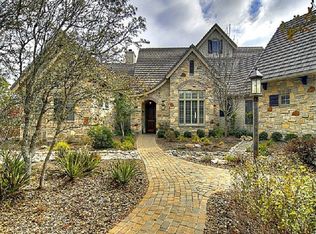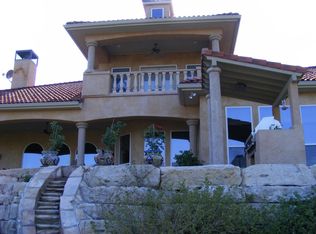Spectacular views: one of the highest points of Comanche Trace! Custom built, open plan. Front foyer leads to Great Room featuring stone fireplace, warm wood beams framing the breathtaking views though large windows. Gorgeous granite counters, island w/ prep sink, standing bar, SS gas appliances & fireplace in open Kitchen, Family and Breakfast niche. Comfortable main floor master suite, and office; upstairs suites with covered balconies. Enjoy the evening view patio, fireplace, & gazebo. REALTOR ownedRestrictions: Yes
This property is off market, which means it's not currently listed for sale or rent on Zillow. This may be different from what's available on other websites or public sources.

