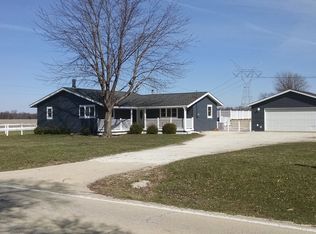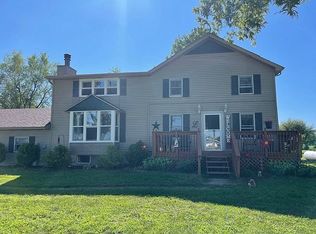Closed
$305,000
36130 S Zilm Rd, Custer Park, IL 60481
3beds
1,800sqft
Single Family Residence
Built in 1998
5 Acres Lot
$-- Zestimate®
$169/sqft
$2,426 Estimated rent
Home value
Not available
Estimated sales range
Not available
$2,426/mo
Zestimate® history
Loading...
Owner options
Explore your selling options
What's special
If you've been dreaming of wide-open space, fresh air, and a place to build something truly your own, this five-acre property on the outskirts of Wilmington is calling your name! Surrounded by peaceful farmland and just one hour from Chicago, offering the kind of privacy and potential that's hard to find-and even harder to let go. The log cabin-inspired home features three bedrooms and two bathrooms, and while it could use a little TLC, it's packed with character and ready for someone with vision. Whether you're looking to restore, renovate, or reimagine, this is your chance to create a home that reflects your lifestyle and dreams. Beyond the home, the property shines with a detached 2.5-car garage, a 60x30-foot pole barn perfect for storage or livestock, a tranquil pond, and an unfinished carriage house with endless possibilities- think guest quarters, studio, or income-producing space, the possibilities are endless. There's room here for pigs, goats, chickens, gardens, and whatever else your heart desires. Wilmington offers small town charm with big personality. From antique shops and cozy diners to the iconic Gemini Giant and the scenic Midewin National Tallgrass Prairie, this community is rich in character and outdoor adventure. This isn't just a place to live-it's a place to grow, create, and thrive. Come walk the land, feel the breeze, and imagine what's possible.
Zillow last checked: 8 hours ago
Listing updated: September 04, 2025 at 10:20am
Listing courtesy of:
Michele Nelson 815-650-5083,
Exclusive Realtors
Bought with:
Jenny Nelson
@properties Christie's International Real Estate
Jerrick Longest
@properties Christie's International Real Estate
Source: MRED as distributed by MLS GRID,MLS#: 12418489
Facts & features
Interior
Bedrooms & bathrooms
- Bedrooms: 3
- Bathrooms: 2
- Full bathrooms: 2
Primary bedroom
- Features: Bathroom (Full)
- Level: Main
- Area: 144 Square Feet
- Dimensions: 12X12
Bedroom 2
- Level: Main
- Area: 132 Square Feet
- Dimensions: 12X11
Bedroom 3
- Level: Main
- Area: 120 Square Feet
- Dimensions: 12X10
Dining room
- Level: Main
- Area: 96 Square Feet
- Dimensions: 12X8
Kitchen
- Features: Flooring (Vinyl)
- Level: Main
- Area: 132 Square Feet
- Dimensions: 12X11
Laundry
- Level: Main
- Area: 48 Square Feet
- Dimensions: 8X6
Living room
- Features: Flooring (Other), Window Treatments (Bay Window(s))
- Level: Main
- Area: 375 Square Feet
- Dimensions: 25X15
Heating
- Propane
Cooling
- Central Air
Features
- Basement: None
- Number of fireplaces: 1
- Fireplace features: Wood Burning, None
Interior area
- Total structure area: 1,800
- Total interior livable area: 1,800 sqft
Property
Parking
- Total spaces: 7
- Parking features: Dirt Driveway, Gravel, Garage Door Opener, On Site, Garage Owned, Detached, Garage
- Garage spaces: 2
- Has uncovered spaces: Yes
Accessibility
- Accessibility features: No Disability Access
Features
- Stories: 1
Lot
- Size: 5 Acres
- Dimensions: 466X466
Details
- Parcel number: 0124262000040000
- Special conditions: None
Construction
Type & style
- Home type: SingleFamily
- Property subtype: Single Family Residence
Materials
- Frame
Condition
- New construction: No
- Year built: 1998
Utilities & green energy
- Sewer: Septic Tank
- Water: Well
Community & neighborhood
Location
- Region: Custer Park
Other
Other facts
- Listing terms: Conventional
- Ownership: Fee Simple
Price history
| Date | Event | Price |
|---|---|---|
| 9/4/2025 | Sold | $305,000+8.1%$169/sqft |
Source: | ||
| 7/15/2025 | Contingent | $282,132$157/sqft |
Source: | ||
| 7/12/2025 | Listed for sale | $282,132-9%$157/sqft |
Source: | ||
| 3/12/2022 | Listing removed | -- |
Source: | ||
| 10/27/2021 | Listing removed | $309,900$172/sqft |
Source: | ||
Public tax history
| Year | Property taxes | Tax assessment |
|---|---|---|
| 2023 | $4,292 +19.4% | $85,003 +5.4% |
| 2022 | $3,596 -0.7% | $80,663 +1.9% |
| 2021 | $3,622 +0.1% | $79,159 |
Find assessor info on the county website
Neighborhood: 60481
Nearby schools
GreatSchools rating
- 8/10Reed-Custer Intermediate SchoolGrades: PK-5Distance: 4.4 mi
- 6/10Reed-Custer Middle SchoolGrades: 6-8Distance: 3.5 mi
- 7/10Reed-Custer High SchoolGrades: 9-12Distance: 3.5 mi
Schools provided by the listing agent
- District: 255U
Source: MRED as distributed by MLS GRID. This data may not be complete. We recommend contacting the local school district to confirm school assignments for this home.

Get pre-qualified for a loan
At Zillow Home Loans, we can pre-qualify you in as little as 5 minutes with no impact to your credit score.An equal housing lender. NMLS #10287.

