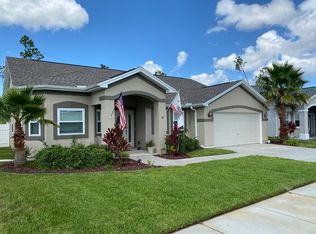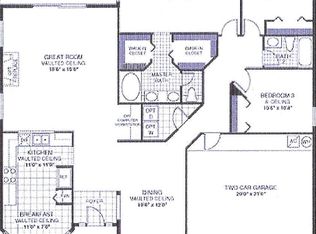SELLER OFFERING 5,000 IN CLOSING COST ASSISTANCE & A HOME WARRANTY!!!(with acceptable offer!) HUGE PRICE REDUCTION! Here is THE MOST affordable, 4 BR, ONE owner, OPEN Floor plan, HUGE Yard that backs up to a preservation.... home for you!! Meticulously cared for, A/C one year old, H2O heater 2 years old, termite bond can transfer... This model has additional square footage due to where it was built in the neighborhood. Split floor plan, TWO living areas, Screened in porch, kitchen is perfect for chatting with guests while cooking your master piece!!Great location - Community pool, walk to Mosely, shopping, restaurants! Dimensions to be verified by Buyer. You want to see this one!!!!!!!!
This property is off market, which means it's not currently listed for sale or rent on Zillow. This may be different from what's available on other websites or public sources.


