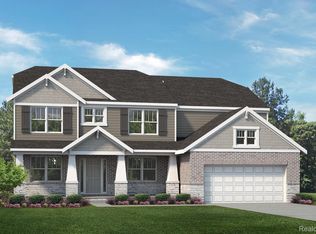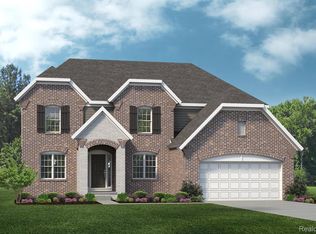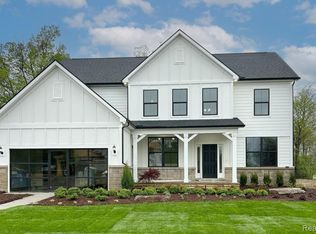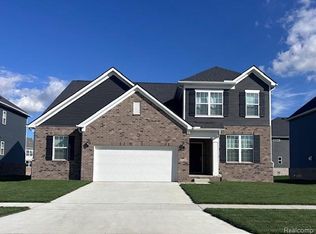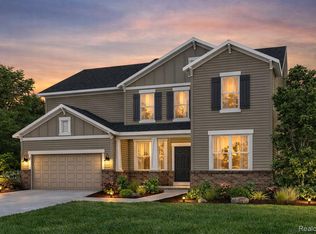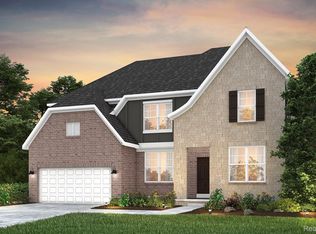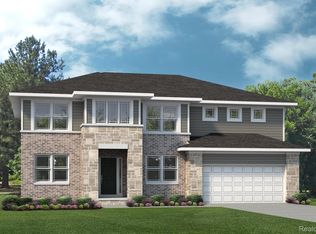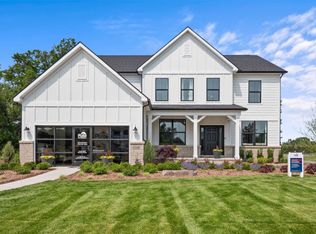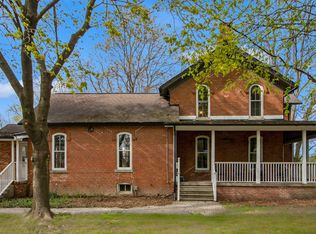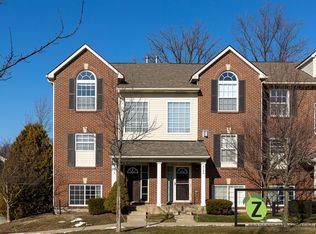Stunning New Construction in Ann Arbor School District. Nestled on a tranquil cul-de-sac, this meticulously crafted Maple Valley floor plan offers 4 bedrooms, 2.5 bathrooms, and 2,722 sq ft of well-appointed living space. Designed for modern living, the open-concept floor plan features a grand living room with 11-foot ceilings, creating an airy and inviting atmosphere. The chef-inspired kitchen includes a large 10-foot island with seating, quartz countertops throughout, a spacious walk-in pantry, and a built-in desk area—perfect for a home command center or workspace. A convenient first-floor laundry room adds to the home's functionality. Upstairs, a versatile loft area offers additional living space, ideal for a playroom, or media center. The expansive master suite serves as a private retreat, featuring a spa-like en-suite bathroom and a generous walk-in closet. The 3.5-car garage provides abundant space for vehicles and storage, while the professionally landscaped yard enhances the home's curb appeal. Situated on a quarter-acre lot, this home offers both privacy and proximity to top-rated Ann Arbor schools, parks, shopping, and dining options. Don't miss the opportunity to own this exceptional property in one of Michigan's most desirable communities. Schedule your private showing today!
Pending
$731,990
3614 Downing Rd, Ypsilanti, MI 48197
4beds
3,043sqft
Est.:
Single Family Residence
Built in 2025
10,454.4 Square Feet Lot
$728,500 Zestimate®
$241/sqft
$83/mo HOA
What's special
Gas fireplaceSpacious loftSleek quartz countertopsProfessionally landscaped homesiteDramatic two-story great roomJunior suitePrivate first-floor guest suite
- 82 days |
- 20 |
- 0 |
Zillow last checked:
Listing updated:
Listed by:
Heather S Shaffer 248-254-7900,
PH Relocation Services LLC 248-254-7900
Source: Realcomp II,MLS#: 20251018186
Facts & features
Interior
Bedrooms & bathrooms
- Bedrooms: 4
- Bathrooms: 3
- Full bathrooms: 2
- 1/2 bathrooms: 1
Primary bedroom
- Level: Second
- Area: 224
- Dimensions: 16 X 14
Bedroom
- Level: Second
- Area: 121
- Dimensions: 11 X 11
Bedroom
- Level: Second
- Area: 110
- Dimensions: 11 X 10
Bedroom
- Level: Second
- Area: 143
- Dimensions: 13 X 11
Primary bathroom
- Level: Second
Other
- Level: Second
Other
- Level: Entry
Family room
- Level: Entry
- Area: 304
- Dimensions: 16 X 19
Kitchen
- Level: Entry
- Area: 128
- Dimensions: 8 X 16
Laundry
- Level: Entry
- Area: 48
- Dimensions: 8 X 6
Heating
- Forced Air, Natural Gas
Cooling
- Ceiling Fans
Appliances
- Included: Built In Electric Oven, Dishwasher, Gas Cooktop, Humidifier, Microwave, Range Hood, Stainless Steel Appliances, Vented Exhaust Fan
- Laundry: Electric Dryer Hookup, Laundry Room, Washer Hookup
Features
- Programmable Thermostat
- Windows: Energy Star Qualified Windows
- Basement: Unfinished
- Has fireplace: Yes
- Fireplace features: Gas, Living Room
Interior area
- Total interior livable area: 3,043 sqft
- Finished area above ground: 3,043
Property
Parking
- Total spaces: 2
- Parking features: Two Car Garage, Attached, Driveway, Garage Faces Front, Garage Door Opener
- Attached garage spaces: 2
Features
- Levels: Two
- Stories: 2
- Entry location: GroundLevel
- Patio & porch: Covered, Porch
- Pool features: None
Lot
- Size: 10,454.4 Square Feet
- Dimensions: 70 x 150
Details
- Parcel number: L1226110027
- Special conditions: Short Sale No,Standard
Construction
Type & style
- Home type: SingleFamily
- Architectural style: Colonial
- Property subtype: Single Family Residence
Materials
- Brick, Vinyl Siding
- Foundation: Basement, Poured, Sump Pump
- Roof: Asphalt
Condition
- New Construction,Quick Delivery Home
- New construction: Yes
- Year built: 2025
Details
- Warranty included: Yes
Utilities & green energy
- Sewer: Public Sewer
- Water: Public
- Utilities for property: Cable Available, Underground Utilities
Green energy
- Energy efficient items: Doors, Hvac, Insulation, Lighting, Thermostat, Windows
- Indoor air quality: Moisture Control, Ventilation
- Water conservation: Low Flow Fixtures
Community & HOA
Community
- Features: Sidewalks
- Security: Carbon Monoxide Detectors, Smoke Detectors
HOA
- Has HOA: Yes
- Services included: Maintenance Grounds, Snow Removal
- HOA fee: $83 monthly
Location
- Region: Ypsilanti
Financial & listing details
- Price per square foot: $241/sqft
- Tax assessed value: $10,000
- Date on market: 7/17/2025
- Cumulative days on market: 82 days
- Listing agreement: Exclusive Right To Sell
- Listing terms: Cash,Conventional
Estimated market value
$728,500
$692,000 - $765,000
$4,111/mo
Price history
Price history
| Date | Event | Price |
|---|---|---|
| 7/28/2025 | Pending sale | $731,990$241/sqft |
Source: | ||
| 7/17/2025 | Listed for sale | $731,990$241/sqft |
Source: | ||
Public tax history
Public tax history
| Year | Property taxes | Tax assessment |
|---|---|---|
| 2025 | -- | $10,000 |
Find assessor info on the county website
BuyAbility℠ payment
Est. payment
$4,432/mo
Principal & interest
$3440
Property taxes
$909
HOA Fees
$83
Climate risks
Neighborhood: 48197
Nearby schools
GreatSchools rating
- 5/10Carpenter SchoolGrades: K-5Distance: 3.6 mi
- 6/10Scarlett Middle SchoolGrades: 6-8Distance: 2.6 mi
- 10/10Huron High SchoolGrades: 9-12Distance: 5.9 mi
Local experts in 48197
- Loading
