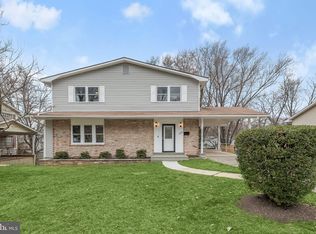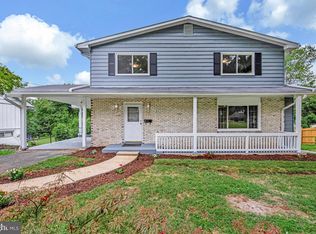Sold for $470,000
$470,000
3614 Jeff Rd, Upper Marlboro, MD 20774
3beds
2,415sqft
Single Family Residence
Built in 1965
9,778 Square Feet Lot
$469,100 Zestimate®
$195/sqft
$3,280 Estimated rent
Home value
$469,100
$417,000 - $530,000
$3,280/mo
Zestimate® history
Loading...
Owner options
Explore your selling options
What's special
Welcome to this stunning single-family home in Upper Marlboro, with no HOA . This home features contemporary modern open floor plan with tons of natural light thru all new energy efficient windows complimenting all new flooring and custom multi-tone paint palettes. Gorgeous kitchen with new stainless steel appliances, 42” shaker white cabinetry, Calacatta quartz countertops, and custom designer backsplash. Dining area open to rear sliding doors overlooking serene backyard, perfect to enjoy casual family meals and gatherings. Upstairs you will find 3 nice sized bedrooms and Exquisite designed bathrooms. Fully finished walkout basement with spacious living area, full bathroom, and open recreation room - ideal space for both relaxation and entertaining! Located just minutes from Woodmore Towne Centre shops, dining, and entertainment amenities, this home combines contemporary style with everyday convenience, making it the perfect place to call home!
Zillow last checked: 8 hours ago
Listing updated: April 10, 2025 at 04:30am
Listed by:
Bryan Arias 240-855-3648,
Samson Properties
Bought with:
Piedad Suarez
Spring Hill Real Estate, LLC.
Marjorie Rojas-Suarez
Spring Hill Real Estate, LLC.
Source: Bright MLS,MLS#: MDPG2143022
Facts & features
Interior
Bedrooms & bathrooms
- Bedrooms: 3
- Bathrooms: 3
- Full bathrooms: 2
- 1/2 bathrooms: 1
Basement
- Area: 1550
Heating
- Forced Air, Natural Gas
Cooling
- Central Air, Electric
Appliances
- Included: Gas Water Heater
Features
- Windows: Double Hung, Energy Efficient, Low Emissivity Windows
- Basement: Finished,Windows,Walk-Out Access,Rear Entrance,Interior Entry
- Has fireplace: No
Interior area
- Total structure area: 3,190
- Total interior livable area: 2,415 sqft
- Finished area above ground: 1,640
- Finished area below ground: 775
Property
Parking
- Total spaces: 2
- Parking features: Attached Carport, Driveway
- Carport spaces: 1
- Uncovered spaces: 1
Accessibility
- Accessibility features: None
Features
- Levels: Three
- Stories: 3
- Pool features: None
Lot
- Size: 9,778 sqft
Details
- Additional structures: Above Grade, Below Grade
- Parcel number: 17202191260
- Zoning: RSF65
- Special conditions: Standard
Construction
Type & style
- Home type: SingleFamily
- Architectural style: Colonial
- Property subtype: Single Family Residence
Materials
- Brick, Combination
- Foundation: Permanent
Condition
- New construction: No
- Year built: 1965
Utilities & green energy
- Sewer: Public Sewer
- Water: Public
Community & neighborhood
Location
- Region: Upper Marlboro
- Subdivision: Tyrol Estates
- Municipality: Glenarden
Other
Other facts
- Listing agreement: Exclusive Right To Sell
- Listing terms: Conventional,VA Loan,Cash
- Ownership: Fee Simple
Price history
| Date | Event | Price |
|---|---|---|
| 4/8/2025 | Sold | $470,000-2.9%$195/sqft |
Source: | ||
| 3/14/2025 | Pending sale | $484,000$200/sqft |
Source: | ||
| 2/28/2025 | Listed for sale | $484,000$200/sqft |
Source: | ||
Public tax history
| Year | Property taxes | Tax assessment |
|---|---|---|
| 2025 | $6,573 +47% | $347,800 +3.5% |
| 2024 | $4,473 +3.4% | $336,100 +3.6% |
| 2023 | $4,327 -0.1% | $324,400 |
Find assessor info on the county website
Neighborhood: 20774
Nearby schools
GreatSchools rating
- 6/10Ardmore Elementary SchoolGrades: PK-5Distance: 0.1 mi
- 2/10Ernest Everett Just Middle SchoolGrades: 6-8Distance: 2.2 mi
- 5/10Charles Herbert Flowers High SchoolGrades: 9-12Distance: 0.8 mi
Schools provided by the listing agent
- District: Prince George's County Public Schools
Source: Bright MLS. This data may not be complete. We recommend contacting the local school district to confirm school assignments for this home.
Get pre-qualified for a loan
At Zillow Home Loans, we can pre-qualify you in as little as 5 minutes with no impact to your credit score.An equal housing lender. NMLS #10287.
Sell for more on Zillow
Get a Zillow Showcase℠ listing at no additional cost and you could sell for .
$469,100
2% more+$9,382
With Zillow Showcase(estimated)$478,482

