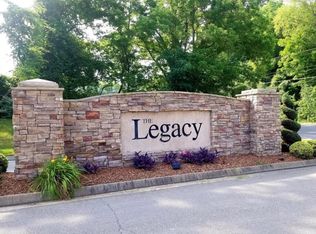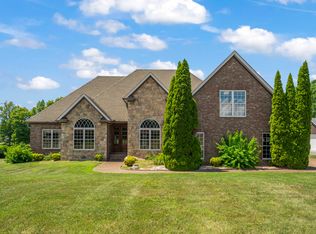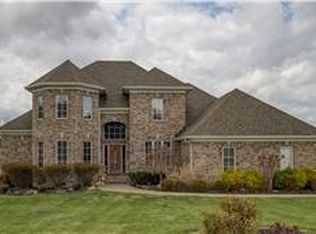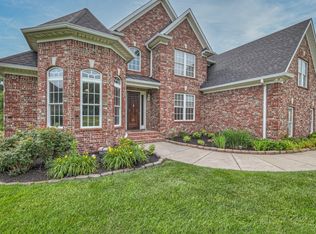Closed
$848,900
3614 Oakland Rd, Springfield, TN 37172
4beds
4,233sqft
Single Family Residence, Residential
Built in 2006
0.66 Acres Lot
$848,800 Zestimate®
$201/sqft
$3,971 Estimated rent
Home value
$848,800
$764,000 - $951,000
$3,971/mo
Zestimate® history
Loading...
Owner options
Explore your selling options
What's special
Under contract with a kick out clause. Stunning 4-bedroom home in the Legacy Golf Course community. Discover this fantastic home with a bonus room featuring a closet, making it a potential fifth bedroom. Nestled on one of the larger lots in the Legacy Golf Course community, this all-brick home sits beautifully in the crook of Hole #5, offering scenic views and a prime location. Step inside to a welcoming foyer, flanked by a spacious formal living or dining room that seamlessly connects to the family room and kitchen. The family room impresses with soaring ceilings, abundant natural light, a cozy fireplace, and built-in bookshelves. The kitchen is designed for both cooking and entertaining, offering ample cabinetry, a bartop with seating, and an attached dining area. The primary suite is a serene retreat, featuring tray ceilings, large windows with beautiful views, and an en-suite bath complete with a dual vanity, shower, and soaking tub. Outside, unwind by the outdoor fireplace and enjoy the peaceful surroundings. Located just 30 minutes from downtown Nashville, this home offers a perfect blend of comfort, style, and convenience. Don’t miss out on this incredible opportunity! Up to 1% lender credit on the loan amount if the buyer uses the Seller's Preferred Lender.
Zillow last checked: 8 hours ago
Listing updated: June 18, 2025 at 06:23pm
Listing Provided by:
Gary Ashton 615-301-1650,
The Ashton Real Estate Group of RE/MAX Advantage,
Wayne Treanor 615-648-1116,
The Ashton Real Estate Group of RE/MAX Advantage
Bought with:
Chris Fox, 290256
Keller Williams Realty Clarksville
Source: RealTracs MLS as distributed by MLS GRID,MLS#: 2788804
Facts & features
Interior
Bedrooms & bathrooms
- Bedrooms: 4
- Bathrooms: 4
- Full bathrooms: 3
- 1/2 bathrooms: 1
- Main level bedrooms: 1
Bedroom 1
- Features: Suite
- Level: Suite
- Area: 390 Square Feet
- Dimensions: 15x26
Bedroom 2
- Features: Walk-In Closet(s)
- Level: Walk-In Closet(s)
- Area: 280 Square Feet
- Dimensions: 20x14
Bedroom 3
- Features: Walk-In Closet(s)
- Level: Walk-In Closet(s)
- Area: 234 Square Feet
- Dimensions: 18x13
Bedroom 4
- Features: Walk-In Closet(s)
- Level: Walk-In Closet(s)
- Area: 210 Square Feet
- Dimensions: 15x14
Bonus room
- Features: Second Floor
- Level: Second Floor
- Area: 570 Square Feet
- Dimensions: 19x30
Den
- Features: Separate
- Level: Separate
- Area: 208 Square Feet
- Dimensions: 13x16
Dining room
- Features: Formal
- Level: Formal
- Area: 224 Square Feet
- Dimensions: 16x14
Kitchen
- Area: 240 Square Feet
- Dimensions: 15x16
Living room
- Area: 700 Square Feet
- Dimensions: 25x28
Heating
- Central, Electric
Cooling
- Central Air, Electric
Appliances
- Included: Electric Oven, Electric Range, Dishwasher, Disposal, Microwave
- Laundry: Electric Dryer Hookup, Washer Hookup
Features
- Built-in Features, Ceiling Fan(s), Entrance Foyer, Extra Closets, High Ceilings, Pantry, Primary Bedroom Main Floor, High Speed Internet, Kitchen Island
- Flooring: Carpet, Wood, Tile
- Basement: Crawl Space
- Number of fireplaces: 1
- Fireplace features: Den, Gas
Interior area
- Total structure area: 4,233
- Total interior livable area: 4,233 sqft
- Finished area above ground: 4,233
Property
Parking
- Total spaces: 3
- Parking features: Garage Door Opener, Garage Faces Side, Concrete, Driveway
- Garage spaces: 3
- Has uncovered spaces: Yes
Features
- Levels: Two
- Stories: 2
- Patio & porch: Porch, Covered, Patio
Lot
- Size: 0.66 Acres
- Dimensions: 113.82 x 205.44 IRR
- Features: Level
Details
- Parcel number: 092J A 01200 000
- Special conditions: Standard
Construction
Type & style
- Home type: SingleFamily
- Architectural style: Traditional
- Property subtype: Single Family Residence, Residential
Materials
- Brick
- Roof: Asphalt
Condition
- New construction: No
- Year built: 2006
Utilities & green energy
- Sewer: Public Sewer
- Water: Public
- Utilities for property: Electricity Available, Water Available, Cable Connected
Community & neighborhood
Security
- Security features: Fire Alarm, Smoke Detector(s)
Location
- Region: Springfield
- Subdivision: The Legacy Sec 4
Price history
| Date | Event | Price |
|---|---|---|
| 6/18/2025 | Sold | $848,900$201/sqft |
Source: | ||
| 5/31/2025 | Contingent | $848,900$201/sqft |
Source: | ||
| 3/29/2025 | Price change | $848,900-0.1%$201/sqft |
Source: | ||
| 2/12/2025 | Listed for sale | $849,900-4.8%$201/sqft |
Source: | ||
| 12/31/2024 | Listing removed | $892,500$211/sqft |
Source: | ||
Public tax history
| Year | Property taxes | Tax assessment |
|---|---|---|
| 2024 | $3,978 | $158,775 |
| 2023 | $3,978 -5.8% | $158,775 +37.2% |
| 2022 | $4,221 +41.6% | $115,700 |
Find assessor info on the county website
Neighborhood: 37172
Nearby schools
GreatSchools rating
- 3/10Crestview Elementary SchoolGrades: K-5Distance: 3 mi
- 8/10Innovation Academy of Robertson CountyGrades: 6-10Distance: 3.8 mi
- 3/10Springfield High SchoolGrades: 9-12Distance: 2.1 mi
Schools provided by the listing agent
- Elementary: Crestview Elementary School
- Middle: Springfield Middle
- High: Springfield High School
Source: RealTracs MLS as distributed by MLS GRID. This data may not be complete. We recommend contacting the local school district to confirm school assignments for this home.
Get a cash offer in 3 minutes
Find out how much your home could sell for in as little as 3 minutes with a no-obligation cash offer.
Estimated market value
$848,800



