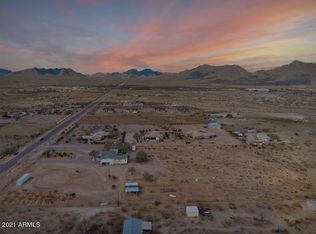Sold for $780,000
$780,000
3614 W Phillips Rd, Queen Creek, AZ 85142
4beds
2,639sqft
Single Family Residence
Built in 2014
1.57 Acres Lot
$779,800 Zestimate®
$296/sqft
$2,791 Estimated rent
Home value
$779,800
$741,000 - $819,000
$2,791/mo
Zestimate® history
Loading...
Owner options
Explore your selling options
What's special
Welcome to your dream home! This stunning 4 bed, 2.5 bath custom home offers 2,639 sqft of beautifully designed living space on 1.57 acres with breathtaking mountain views. No HOA! Perfect for horse lovers & outdoor enthusiasts a short distance to the San Tan Mt Regional Park. This property is fenced with plenty of space to build your dream workshop, store toys or create your ideal retreat. Step inside to soaring 10-ft ceilings, 8-foot doors & rich plantation shutters throughout. The expansive open kitchen is a chef's delight, featuring oversized knotty birch cabinetry, granite countertops, SS appliances & a large island perfect for entertaining. The highly upgraded primary suite boasts a luxurious bath with travertine surrounds, a snail shower & an oversized soaking tub. The 4-car garage offers ample room for vehicles & storage. Relax in the block-walled backyard, a park-like setting featuring a beautiful paver patio, a pavilion, and a children's play area. You will love this place. Enjoy privacy, views & space surrounded by mature trees, lush landscaping & even a fruit tree orchard. Don't miss this one of a kind opportunity to own a private slice of paradise & enjoy country living with city convenience. Just minutes away from the heart of Queen Creek. See list of Highlights of the Home in Document Tab.
Zillow last checked: 8 hours ago
Listing updated: February 12, 2026 at 07:53pm
Listed by:
Christine Hastings 520-237-3505,
Manara Properties, LLC
Bought with:
David Terwilliger, SA116188000
HomeSmart
Source: ARMLS,MLS#: 6964447

Facts & features
Interior
Bedrooms & bathrooms
- Bedrooms: 4
- Bathrooms: 3
- Full bathrooms: 2
- 1/2 bathrooms: 1
Heating
- Electric
Cooling
- Central Air, Ceiling Fan(s)
Appliances
- Included: Refrigerator, Built-in Microwave, Dishwasher, Disposal, Electric Range, Electric Oven
- Laundry: Inside, Gas Dryer Hookup
Features
- Granite Counters, Double Vanity, Breakfast Bar, 9+ Flat Ceilings, Kitchen Island, Pantry, Full Bth Master Bdrm, Separate Shwr & Tub
- Flooring: Carpet, Tile
- Windows: Low Emissivity Windows, Double Pane Windows
- Has basement: No
Interior area
- Total structure area: 2,639
- Total interior livable area: 2,639 sqft
Property
Parking
- Total spaces: 9
- Parking features: RV Access/Parking, RV Gate, Garage Door Opener, Attch'd Gar Cabinets, Shared Driveway
- Garage spaces: 4
- Uncovered spaces: 5
Features
- Stories: 1
- Patio & porch: Patio
- Exterior features: Playground, Storage
- Has private pool: Yes
- Pool features: Above Ground
- Spa features: None
- Fencing: Other,Block
Lot
- Size: 1.57 Acres
- Features: Sprinklers In Rear, Sprinklers In Front, Desert Back, Desert Front, Gravel/Stone Front, Gravel/Stone Back, Grass Back, Auto Timer H2O Front, Auto Timer H2O Back
Details
- Additional structures: Shed(s), Gazebo
- Parcel number: 50915024D
- Special conditions: Owner/Agent
- Horses can be raised: Yes
Construction
Type & style
- Home type: SingleFamily
- Property subtype: Single Family Residence
Materials
- Stucco, Wood Frame, Painted
- Roof: Tile
Condition
- Year built: 2014
Utilities & green energy
- Sewer: Septic Tank
- Water: Pvt Water Company
Community & neighborhood
Location
- Region: Queen Creek
- Subdivision: CHANDLER HEIGHTS RANCHES UNIT I 9-044
Other
Other facts
- Listing terms: Cash,Conventional,FHA,VA Loan
- Ownership: Fee Simple
Price history
| Date | Event | Price |
|---|---|---|
| 2/12/2026 | Sold | $780,000$296/sqft |
Source: | ||
| 1/24/2026 | Pending sale | $780,000$296/sqft |
Source: | ||
| 1/7/2026 | Listed for sale | $780,000-3.7%$296/sqft |
Source: | ||
| 10/4/2025 | Listing removed | $810,000$307/sqft |
Source: | ||
| 8/17/2025 | Price change | $810,000-3.6%$307/sqft |
Source: | ||
Public tax history
| Year | Property taxes | Tax assessment |
|---|---|---|
| 2026 | $2,259 +0.6% | $52,310 +0.5% |
| 2025 | $2,245 -0.3% | $52,025 -11.4% |
| 2024 | $2,251 +1.7% | $58,701 +20.7% |
Find assessor info on the county website
Neighborhood: 85142
Nearby schools
GreatSchools rating
- 5/10San Tan Heights K-8Grades: PK-8Distance: 0.9 mi
- 3/10San Tan Foothills High SchoolGrades: 7-12Distance: 2.6 mi
Schools provided by the listing agent
- Elementary: Florence K-8
- Middle: Florence K-8
- High: Florence High School
- District: Florence Unified School District
Source: ARMLS. This data may not be complete. We recommend contacting the local school district to confirm school assignments for this home.
Get a cash offer in 3 minutes
Find out how much your home could sell for in as little as 3 minutes with a no-obligation cash offer.
Estimated market value$779,800
Get a cash offer in 3 minutes
Find out how much your home could sell for in as little as 3 minutes with a no-obligation cash offer.
Estimated market value
$779,800
