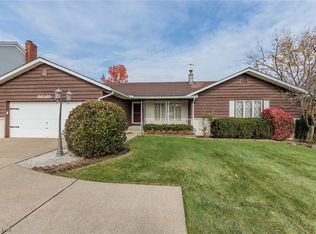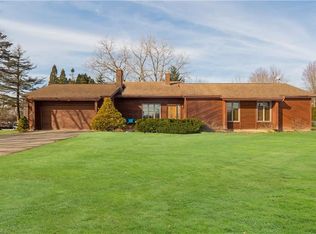Sold for $472,500
$472,500
36145 Bainbridge Rd, Solon, OH 44139
4beds
3,339sqft
Single Family Residence
Built in 1985
0.41 Acres Lot
$477,100 Zestimate®
$142/sqft
$3,221 Estimated rent
Home value
$477,100
$444,000 - $515,000
$3,221/mo
Zestimate® history
Loading...
Owner options
Explore your selling options
What's special
This beautifully updated home offers over 3,000 square feet of finished space in a convenient location within the award-winning Solon School District. Recent major updates include a new roof (2025), new A/C, and newer upscale windows, ensuring peace of mind for years to come. The main floor features a formal living and dining room just off the spacious front foyer, a modern kitchen with a large island/bar, granite countertops, tile backsplash, stainless steel appliances, and a cozy family room with sliding doors that open to a private deck. A convenient laundry/mud room completes the first-floor layout. Upstairs, you’ll find four generously sized bedrooms, including a spacious primary suite with a private bath and walk-in closet. The finished lower level is ideal for entertaining, a kids’ play area, or guest space. It includes a large recreation room, an additional bedroom, and a huge utility/storage room offering tons of flexibility. Enjoy the outdoors in the beautifully landscaped backyard featuring a private deck—perfect for relaxing or hosting gatherings. A large garden area adds even more charm. All this, just minutes from Solon’s top-rated schools, parks, shopping, dining, and easy freeway access. Truly a wonderful place to call home!
Zillow last checked: 8 hours ago
Listing updated: September 20, 2025 at 05:57am
Listing Provided by:
Vlad L Lyner 216-650-2038 globalstrategies@hotmail.com,
Acacia Realty, LLC.
Bought with:
Todd A Reinart, 2002010894
Howard Hanna
Brittany A Halek, 2017002795
Howard Hanna
Source: MLS Now,MLS#: 5142154 Originating MLS: Other/Unspecificed
Originating MLS: Other/Unspecificed
Facts & features
Interior
Bedrooms & bathrooms
- Bedrooms: 4
- Bathrooms: 3
- Full bathrooms: 2
- 1/2 bathrooms: 1
- Main level bathrooms: 1
Primary bedroom
- Description: Flooring: Laminate
- Features: Walk-In Closet(s), Window Treatments
- Level: Second
- Dimensions: 19.00 x 14.00
Bedroom
- Description: Flooring: Laminate
- Features: Window Treatments
- Level: Second
- Dimensions: 12.00 x 20.00
Bedroom
- Description: Flooring: Other
- Level: Lower
- Dimensions: 15 x 11
Bedroom
- Description: Flooring: Laminate
- Features: Window Treatments
- Level: Second
- Dimensions: 13.00 x 14.00
Dining room
- Description: Flooring: Laminate
- Features: Window Treatments
- Level: First
- Dimensions: 11.00 x 14.00
Eat in kitchen
- Description: Flooring: Ceramic Tile
- Features: Window Treatments
- Level: First
- Dimensions: 10.00 x 14.00
Entry foyer
- Description: Flooring: Laminate
- Level: First
- Dimensions: 11.00 x 12.00
Family room
- Description: Flooring: Laminate
- Features: Fireplace, Window Treatments
- Level: First
- Dimensions: 18.00 x 11.00
Laundry
- Description: Flooring: Ceramic Tile
- Level: First
- Dimensions: 13.00 x 17.00
Living room
- Description: Flooring: Laminate
- Features: Window Treatments
- Level: First
- Dimensions: 10.00 x 12.00
Recreation
- Description: Flooring: Other
- Level: Lower
- Dimensions: 15.00 x 10.00
Utility room
- Description: Flooring: Other
- Level: Lower
- Dimensions: 47 x 11
Heating
- Forced Air, Gas
Cooling
- Central Air
Appliances
- Included: Dryer, Dishwasher, Disposal, Microwave, Range, Refrigerator, Washer
- Laundry: Main Level
Features
- Basement: Full,Finished
- Number of fireplaces: 1
- Fireplace features: Wood Burning
Interior area
- Total structure area: 3,339
- Total interior livable area: 3,339 sqft
- Finished area above ground: 2,266
- Finished area below ground: 1,073
Property
Parking
- Total spaces: 2
- Parking features: Attached, Garage
- Attached garage spaces: 2
Accessibility
- Accessibility features: None
Features
- Levels: Two
- Stories: 2
- Patio & porch: Deck
- Pool features: Community
Lot
- Size: 0.41 Acres
- Dimensions: 114 x 226
Details
- Parcel number: 95223046
Construction
Type & style
- Home type: SingleFamily
- Architectural style: Colonial
- Property subtype: Single Family Residence
Materials
- Vinyl Siding
- Roof: Asphalt,Fiberglass
Condition
- Year built: 1985
Utilities & green energy
- Sewer: Public Sewer
- Water: Public
Community & neighborhood
Community
- Community features: Fitness Center, Medical Service, Playground, Park, Pool, Shopping, Tennis Court(s)
Location
- Region: Solon
Price history
| Date | Event | Price |
|---|---|---|
| 9/16/2025 | Sold | $472,500+0.6%$142/sqft |
Source: | ||
| 8/7/2025 | Pending sale | $469,900$141/sqft |
Source: | ||
| 7/28/2025 | Price change | $469,900-4.1%$141/sqft |
Source: | ||
| 7/23/2025 | Listed for sale | $489,900+3.2%$147/sqft |
Source: | ||
| 7/20/2025 | Listing removed | $474,900$142/sqft |
Source: | ||
Public tax history
| Year | Property taxes | Tax assessment |
|---|---|---|
| 2024 | $5,977 +7.2% | $106,960 +31% |
| 2023 | $5,578 +0.2% | $81,660 |
| 2022 | $5,567 +1.1% | $81,660 |
Find assessor info on the county website
Neighborhood: 44139
Nearby schools
GreatSchools rating
- 6/10Parkside Elementary SchoolGrades: K-4Distance: 1.3 mi
- 9/10Solon Middle SchoolGrades: 7-8Distance: 1.2 mi
- 10/10Solon High SchoolGrades: 9-12Distance: 1.2 mi
Schools provided by the listing agent
- District: Solon CSD - 1828
Source: MLS Now. This data may not be complete. We recommend contacting the local school district to confirm school assignments for this home.
Get a cash offer in 3 minutes
Find out how much your home could sell for in as little as 3 minutes with a no-obligation cash offer.
Estimated market value
$477,100

