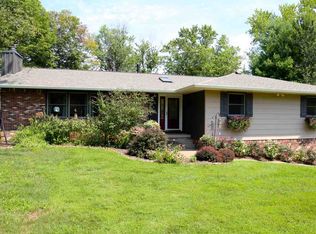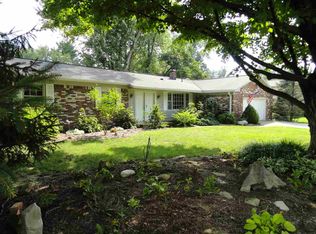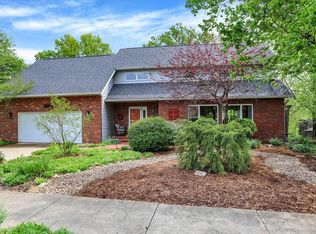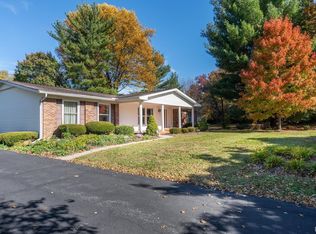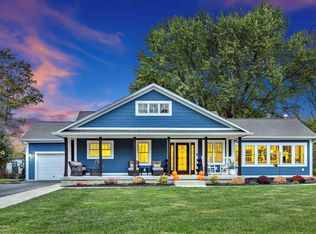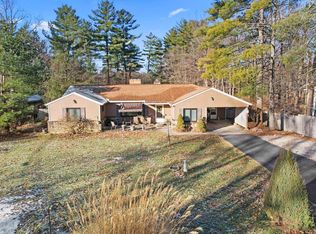This truly unique home nestled in the middle of the Grandview Hills subdivision will soon be celebrating its 200th anniversary as one of the first houses in Monroe County. Bears and native Americans were its first neighbors. The house was built in 1827 from bricks that were made on-site. Walls of the original structure are made of three courses of brick that are covered inside with oak, black cherry, black walnut, and poplar. The staircase and some upstairs floors are original. A true piece of history, it served as a stagecoach stop for travelers and later, mail delivery. It was also used to shelter runaway slaves. The house was renovated with additions in 1950 and completely updated again in 2015. It’s a truly special home just waiting for the next owner to enjoy it!
Active
$499,900
3615 E Post Rd, Bloomington, IN 47408
4beds
2,495sqft
Est.:
Single Family Residence
Built in 1827
0.63 Acres Lot
$482,200 Zestimate®
$--/sqft
$-- HOA
What's special
- 253 days |
- 534 |
- 25 |
Zillow last checked: 8 hours ago
Listing updated: November 25, 2025 at 07:38am
Listed by:
Chris D Smith Cell:812-219-3030,
RE/MAX Acclaimed Properties
Source: IRMLS,MLS#: 202518131
Tour with a local agent
Facts & features
Interior
Bedrooms & bathrooms
- Bedrooms: 4
- Bathrooms: 2
- Full bathrooms: 2
- Main level bedrooms: 1
Bedroom 1
- Level: Main
Bedroom 2
- Level: Upper
Dining room
- Level: Main
- Area: 120
- Dimensions: 12 x 10
Kitchen
- Level: Main
- Area: 187
- Dimensions: 17 x 11
Living room
- Level: Main
- Area: 256
- Dimensions: 16 x 16
Heating
- Natural Gas, Forced Air
Cooling
- Central Air
Appliances
- Included: Disposal, Refrigerator, Washer, Gas Cooktop, Dryer-Electric, Oven-Built-In
- Laundry: Electric Dryer Hookup
Features
- Ceiling Fan(s), Beamed Ceilings, Laminate Counters, Pantry, Double Vanity, Tub and Separate Shower, Tub/Shower Combination, Main Level Bedroom Suite, Formal Dining Room
- Basement: Full,Unfinished,Block
- Number of fireplaces: 1
- Fireplace features: Living Room, Gas Starter
Interior area
- Total structure area: 3,074
- Total interior livable area: 2,495 sqft
- Finished area above ground: 2,495
- Finished area below ground: 0
Video & virtual tour
Property
Parking
- Total spaces: 2
- Parking features: Attached, Garage Door Opener, Gravel
- Attached garage spaces: 2
- Has uncovered spaces: Yes
Features
- Levels: Two
- Stories: 2
- Patio & porch: Porch Covered
Lot
- Size: 0.63 Acres
- Features: Irregular Lot, 0-2.9999
Details
- Parcel number: 530535400062.000005
- Zoning: R2
Construction
Type & style
- Home type: SingleFamily
- Property subtype: Single Family Residence
Materials
- Brick, Wood Siding
- Foundation: Stone
- Roof: Asphalt
Condition
- New construction: No
- Year built: 1827
Utilities & green energy
- Sewer: City
- Water: City
- Utilities for property: Cable Connected
Community & HOA
Community
- Subdivision: Grand View / Grandview
Location
- Region: Bloomington
Financial & listing details
- Tax assessed value: $410,800
- Annual tax amount: $4,822
- Date on market: 5/16/2025
Estimated market value
$482,200
$458,000 - $506,000
$2,604/mo
Price history
Price history
| Date | Event | Price |
|---|---|---|
| 5/16/2025 | Listed for sale | $499,900-28.6% |
Source: | ||
| 10/28/2022 | Listing removed | -- |
Source: | ||
| 4/26/2022 | Listed for sale | $699,900+278.3% |
Source: | ||
| 9/18/2015 | Sold | $185,000-19.5% |
Source: | ||
| 7/11/2015 | Pending sale | $229,900$92/sqft |
Source: RE/MAX Acclaimed Properties #201441801 Report a problem | ||
Public tax history
Public tax history
| Year | Property taxes | Tax assessment |
|---|---|---|
| 2024 | $4,235 +14.4% | $410,800 +9.1% |
| 2023 | $3,702 +34.1% | $376,600 +14.3% |
| 2022 | $2,760 +0.6% | $329,600 +30.2% |
Find assessor info on the county website
BuyAbility℠ payment
Est. payment
$2,865/mo
Principal & interest
$2390
Property taxes
$300
Home insurance
$175
Climate risks
Neighborhood: Grandview Hills
Nearby schools
GreatSchools rating
- 8/10University Elementary SchoolGrades: PK-6Distance: 0.5 mi
- 7/10Tri-North Middle SchoolGrades: 7-8Distance: 3.3 mi
- 9/10Bloomington High School NorthGrades: 9-12Distance: 4.1 mi
Schools provided by the listing agent
- Elementary: University
- Middle: Tri-North
- High: Bloomington North
- District: Monroe County Community School Corp.
Source: IRMLS. This data may not be complete. We recommend contacting the local school district to confirm school assignments for this home.
