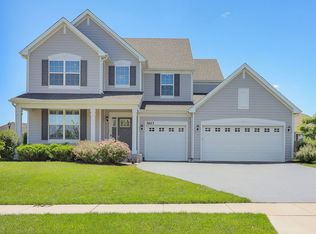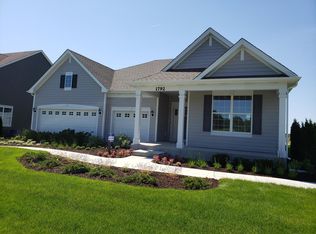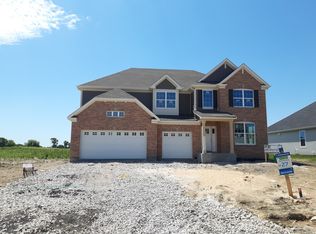Closed
$630,000
3615 Eldorado Rd, Elgin, IL 60124
4beds
2,171sqft
Single Family Residence
Built in 2019
10,000 Square Feet Lot
$632,500 Zestimate®
$290/sqft
$3,678 Estimated rent
Home value
$632,500
$569,000 - $702,000
$3,678/mo
Zestimate® history
Loading...
Owner options
Explore your selling options
What's special
Welcome to Lennar's Ponds of Stony Creek-a vibrant, fun, and friendly neighborhood you'll love to call home. This beautifully maintained property offers an impeccable open-concept layout with stylish upgrades throughout, designed for both everyday living and entertaining. Why wait to build new? For the same price, this home delivers so much more: a fully finished basement complete with a second kitchen, spacious family room, 4th bedroom, and full bath-perfect for guests, in-laws, or extended living space. Step outside to your own backyard retreat featuring a poured concrete patio, built-in gas fire pit, and gazebo-an ideal setting for gatherings, grilling, or simply relaxing under the stars. Barely visible solar panels are fully paid for and provide extremely low electrical bills. With its move-in ready condition, thoughtful upgrades, and unbeatable outdoor setup, the choice is easy-this is the one you've been waiting for.
Zillow last checked: 8 hours ago
Listing updated: November 12, 2025 at 01:57pm
Listing courtesy of:
Patrick Roach 630-510-3190,
Southwestern Real Estate, Inc.
Bought with:
Sarah Leonard, E-PRO
Legacy Properties, A Sarah Leonard Company, LLC
Source: MRED as distributed by MLS GRID,MLS#: 12450188
Facts & features
Interior
Bedrooms & bathrooms
- Bedrooms: 4
- Bathrooms: 3
- Full bathrooms: 3
Primary bedroom
- Features: Flooring (Carpet), Bathroom (Full)
- Level: Main
- Area: 270 Square Feet
- Dimensions: 18X15
Bedroom 2
- Features: Flooring (Carpet)
- Level: Main
- Area: 143 Square Feet
- Dimensions: 13X11
Bedroom 3
- Features: Flooring (Carpet)
- Level: Main
- Area: 130 Square Feet
- Dimensions: 13X10
Bedroom 4
- Features: Flooring (Carpet)
- Level: Basement
- Area: 176 Square Feet
- Dimensions: 16X11
Dining room
- Level: Main
- Area: 225 Square Feet
- Dimensions: 15X15
Eating area
- Features: Flooring (Vinyl)
- Level: Basement
- Area: 154 Square Feet
- Dimensions: 14X11
Family room
- Level: Basement
- Area: 273 Square Feet
- Dimensions: 21X13
Kitchen
- Features: Kitchen (Eating Area-Breakfast Bar, Island, Pantry-Closet)
- Level: Main
- Area: 180 Square Feet
- Dimensions: 12X15
Kitchen 2nd
- Features: Flooring (Vinyl)
- Level: Basement
- Area: 112 Square Feet
- Dimensions: 14X8
Laundry
- Level: Main
- Area: 48 Square Feet
- Dimensions: 8X6
Living room
- Level: Main
- Area: 270 Square Feet
- Dimensions: 18X15
Office
- Features: Flooring (Vinyl)
- Level: Basement
- Area: 143 Square Feet
- Dimensions: 13X11
Storage
- Level: Basement
- Area: 361 Square Feet
- Dimensions: 19X19
Heating
- Natural Gas
Cooling
- Central Air
Appliances
- Included: Range, Microwave, Dishwasher, Refrigerator, Disposal, Stainless Steel Appliance(s)
- Laundry: Main Level, Gas Dryer Hookup
Features
- Vaulted Ceiling(s), Walk-In Closet(s)
- Basement: Finished,Full
Interior area
- Total structure area: 0
- Total interior livable area: 2,171 sqft
Property
Parking
- Total spaces: 3
- Parking features: Garage Door Opener, Garage Owned, Attached, Garage
- Attached garage spaces: 3
- Has uncovered spaces: Yes
Accessibility
- Accessibility features: No Disability Access
Features
- Stories: 1
Lot
- Size: 10,000 sqft
Details
- Parcel number: 0536368023
- Special conditions: None
Construction
Type & style
- Home type: SingleFamily
- Architectural style: Ranch
- Property subtype: Single Family Residence
Materials
- Other
Condition
- New construction: No
- Year built: 2019
Details
- Builder model: RIDGEFIELD A
Utilities & green energy
- Sewer: Public Sewer, Storm Sewer
- Water: Public
Community & neighborhood
Community
- Community features: Park
Location
- Region: Elgin
- Subdivision: Ponds Of Stony Creek
HOA & financial
HOA
- Has HOA: Yes
- HOA fee: $500 annually
- Services included: Insurance
Other
Other facts
- Listing terms: Cash
- Ownership: Fee Simple w/ HO Assn.
Price history
| Date | Event | Price |
|---|---|---|
| 11/12/2025 | Sold | $630,000-1.6%$290/sqft |
Source: | ||
| 9/13/2025 | Contingent | $640,000$295/sqft |
Source: | ||
| 9/4/2025 | Listed for sale | $640,000+65.4%$295/sqft |
Source: | ||
| 11/5/2019 | Sold | $386,906+17.2%$178/sqft |
Source: | ||
| 8/7/2019 | Price change | $329,990-2.9%$152/sqft |
Source: Coldwell Banker Residential Brokerage - St Charles #10303193 Report a problem | ||
Public tax history
Tax history is unavailable.
Neighborhood: 60124
Nearby schools
GreatSchools rating
- 9/10Howard B Thomas Grade SchoolGrades: PK-5Distance: 5.3 mi
- 7/10Prairie Knolls Middle SchoolGrades: 6-7Distance: 3 mi
- 8/10Central High SchoolGrades: 9-12Distance: 5.4 mi
Schools provided by the listing agent
- Elementary: Howard B Thomas Grade School
- Middle: Central Middle School
- High: Central High School
- District: 301
Source: MRED as distributed by MLS GRID. This data may not be complete. We recommend contacting the local school district to confirm school assignments for this home.
Get a cash offer in 3 minutes
Find out how much your home could sell for in as little as 3 minutes with a no-obligation cash offer.
Estimated market value$632,500
Get a cash offer in 3 minutes
Find out how much your home could sell for in as little as 3 minutes with a no-obligation cash offer.
Estimated market value
$632,500


