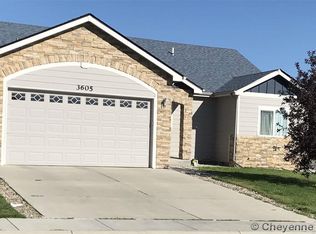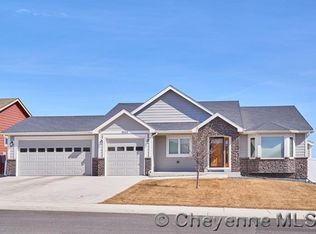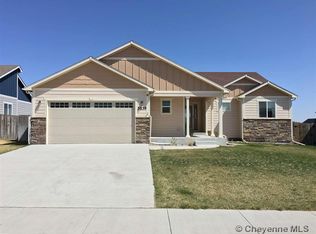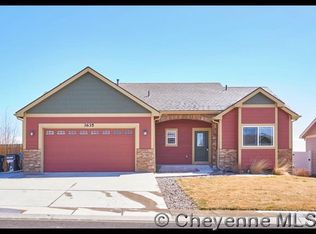Amazing ranch style home, meticulously cared for and guaranteed to impress! Welcome to the open floor plan with split bedroom design with vaulted ceilings, bright open kitchen and breakfast bar. Large master is tucked away for privacy. Basement is fully finished with pool table, perfect for entertaining. Bonus room can be used as an office, fitness center, craft room or 5th bedroom. Amazing landscaped yard with concrete walkways & composite deck. This home has it all!
This property is off market, which means it's not currently listed for sale or rent on Zillow. This may be different from what's available on other websites or public sources.



