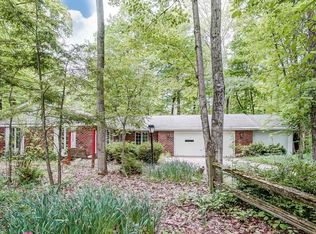Closed
$370,000
3615 McComb Rd, Huntertown, IN 46748
4beds
2,698sqft
Single Family Residence
Built in 1977
1.3 Acres Lot
$408,700 Zestimate®
$--/sqft
$2,464 Estimated rent
Home value
$408,700
$388,000 - $429,000
$2,464/mo
Zestimate® history
Loading...
Owner options
Explore your selling options
What's special
Welcome to your dream ranch retreat! This stunning property boasts 1.3 acres of picturesque wooded land. With a spacious 2698 sq ft ranch-style home on an unfinished 1200 sq ft basement with 4 bedrooms and 2.5 bath. The living room features two sliding doors allow for plenty of natural light. The brand new wood burning fireplace & insert in 2022 is perfect for chilly evenings. The kitchen is a chef's dream, with ample counter space. The adjacent dining area is perfect for entertaining with real wood flooring. The huge family rooms offer more living space. Retreat to the spacious master suite, complete with a 2 closet and an ensuite bathroom. Three additional bedrooms with all walk-in closets and a full bathroom serves their needs. 36" doorways throughout. A den for your work needs. The unfinished 1200 sq ft basement is a blank canvas awaiting your personal touch, offering endless possibilities for customization. 2 car attached garage with new over head door. Step outside to your own private oasis. The wooded lot provides a serene and peaceful setting, perfect for nature lovers. There's a 22x16 shed with a loft. New septic installed in 2021. Make this ranch retreat your forever home.
Zillow last checked: 8 hours ago
Listing updated: June 23, 2023 at 01:02pm
Listed by:
Jody M Bartkus Cell:260-715-9797,
CENTURY 21 Bradley Realty, Inc,
Stephen Bartkus,
CENTURY 21 Bradley Realty, Inc
Bought with:
Scott Jester, RB14047969
Coldwell Banker Real Estate Group
Source: IRMLS,MLS#: 202311013
Facts & features
Interior
Bedrooms & bathrooms
- Bedrooms: 4
- Bathrooms: 3
- Full bathrooms: 2
- 1/2 bathrooms: 1
- Main level bedrooms: 4
Bedroom 1
- Level: Main
Bedroom 2
- Level: Main
Dining room
- Level: Main
- Area: 168
- Dimensions: 12 x 14
Family room
- Level: Main
- Area: 392
- Dimensions: 28 x 14
Kitchen
- Level: Main
- Area: 144
- Dimensions: 12 x 12
Living room
- Level: Main
- Area: 294
- Dimensions: 21 x 14
Office
- Level: Main
- Area: 156
- Dimensions: 12 x 13
Heating
- Propane, Forced Air, High Efficiency Furnace
Cooling
- Central Air
Appliances
- Included: Disposal, Range/Oven Hk Up Gas/Elec, Dishwasher, Refrigerator, Gas Range, Water Filtration System, Water Softener Owned
- Laundry: Dryer Hook Up Gas/Elec
Features
- Ceiling Fan(s), Walk-In Closet(s), Main Level Bedroom Suite, Formal Dining Room, Great Room
- Flooring: Hardwood, Carpet, Tile
- Basement: Crawl Space,Partial,Walk-Out Access,Unfinished,Concrete
- Number of fireplaces: 1
- Fireplace features: Living Room, Wood Burning, Insert
Interior area
- Total structure area: 3,914
- Total interior livable area: 2,698 sqft
- Finished area above ground: 2,698
- Finished area below ground: 0
Property
Parking
- Total spaces: 2
- Parking features: Attached, Garage Door Opener, Gravel
- Attached garage spaces: 2
- Has uncovered spaces: Yes
Features
- Levels: One
- Stories: 1
- Patio & porch: Patio, Porch
- Fencing: None
Lot
- Size: 1.30 Acres
- Dimensions: 315x180
- Features: Wooded, Rural, Landscaped
Details
- Additional structures: Shed
- Parcel number: 020112200016.000044
- Zoning: R1
- Other equipment: Sump Pump+Battery Backup
Construction
Type & style
- Home type: SingleFamily
- Architectural style: Ranch
- Property subtype: Single Family Residence
Materials
- Brick
- Roof: Shingle
Condition
- New construction: No
- Year built: 1977
Utilities & green energy
- Gas: Amerigas
- Sewer: Septic Tank
- Water: Well
Community & neighborhood
Location
- Region: Huntertown
- Subdivision: None
Other
Other facts
- Listing terms: Cash,Conventional,FHA,USDA Loan,VA Loan
- Road surface type: Gravel
Price history
| Date | Event | Price |
|---|---|---|
| 6/23/2023 | Sold | $370,000-3.9% |
Source: | ||
| 5/12/2023 | Pending sale | $385,000 |
Source: | ||
| 5/4/2023 | Listed for sale | $385,000+79.2% |
Source: | ||
| 9/11/2017 | Sold | $214,900 |
Source: | ||
| 7/10/2017 | Listed for sale | $214,900$80/sqft |
Source: North Eastern Group Realty #201731243 Report a problem | ||
Public tax history
| Year | Property taxes | Tax assessment |
|---|---|---|
| 2024 | $2,474 +24.9% | $384,000 +18% |
| 2023 | $1,981 -7.4% | $325,500 +21.5% |
| 2022 | $2,138 -3.8% | $267,800 -0.4% |
Find assessor info on the county website
Neighborhood: 46748
Nearby schools
GreatSchools rating
- 4/10Huntertown Elementary SchoolGrades: K-5Distance: 2 mi
- 6/10Carroll Middle SchoolGrades: 6-8Distance: 3.1 mi
- 9/10Carroll High SchoolGrades: PK,9-12Distance: 3.9 mi
Schools provided by the listing agent
- Elementary: Huntertown
- Middle: Carroll
- High: Carroll
- District: Northwest Allen County
Source: IRMLS. This data may not be complete. We recommend contacting the local school district to confirm school assignments for this home.
Get pre-qualified for a loan
At Zillow Home Loans, we can pre-qualify you in as little as 5 minutes with no impact to your credit score.An equal housing lender. NMLS #10287.
Sell for more on Zillow
Get a Zillow Showcase℠ listing at no additional cost and you could sell for .
$408,700
2% more+$8,174
With Zillow Showcase(estimated)$416,874
