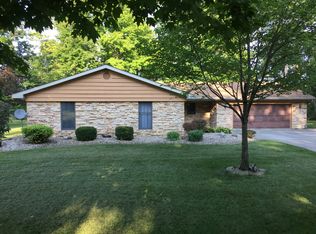WOW! You won't find another one like this! This home features: Over 4600 Square Feet, 5 Bedrooms, 4 1/2 Baths, Very open Floor Plan, Beautiful Kitchen, 3 Bedrooms Include their own Full Baths, Nice Walk-In Closets, Gorgeous Fireplace, Beautiful Kitchen with Large Island and tons of Cabinets, Large Dining Room, Huge Family Room, Swim Spa, Concrete Patio, Open Fire Pit...the list goes on and on. All Appliances Stay!
This property is off market, which means it's not currently listed for sale or rent on Zillow. This may be different from what's available on other websites or public sources.

