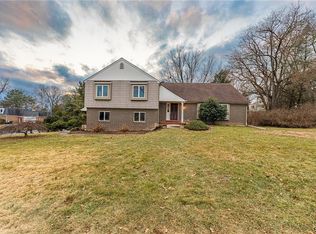Sold for $551,500
$551,500
3615 Nicholson Rd, Bethlehem, PA 18020
4beds
2,303sqft
Single Family Residence
Built in 1976
0.4 Acres Lot
$-- Zestimate®
$239/sqft
$2,796 Estimated rent
Home value
Not available
Estimated sales range
Not available
$2,796/mo
Zestimate® history
Loading...
Owner options
Explore your selling options
What's special
Step into this beautifully renovated Colonial home, nestled in the highly sought-after Oakland Hills community. Showcasing true pride of ownership, this immaculate property has been fully updated from top to bottom—offering a truly move-in-ready experience. Inside, you'll find spacious, light-filled rooms throughout. The elegant formal living room features a charming raised-hearth fireplace and opens to a covered concrete patio—perfect for relaxing or entertaining year-round. The heart of the home is the expansive, on-trend kitchen, thoughtfully remodeled with modern finishes and open-concept design. A generous breakfast area flows seamlessly to a large deck and fenced-in private backyard, ideal for outdoor dining and gatherings. Both the main and primary bathrooms have been tastefully updated with stylish finishes, creating spa-like retreats. Comfort is key, with dual-zone heating and air conditioning ensuring energy-efficient climate control. Located just minutes from major highways (Routes 33, 22, and 78), restaurants and premier shopping. Don't miss your chance to own this exceptional home in one of the area's most desirable neighborhoods!
Zillow last checked: 8 hours ago
Listing updated: July 03, 2025 at 06:11am
Listed by:
Renee C. Ott 484-894-6902,
Weichert Co Realtors
Bought with:
Devin P. Zydyk, RS327888
Coldwell Banker Hearthside
Cliff M. Lewis, RS282311
Coldwell Banker Hearthside
Source: GLVR,MLS#: 757252 Originating MLS: Lehigh Valley MLS
Originating MLS: Lehigh Valley MLS
Facts & features
Interior
Bedrooms & bathrooms
- Bedrooms: 4
- Bathrooms: 3
- Full bathrooms: 2
- 1/2 bathrooms: 1
Primary bedroom
- Description: LVP Floors, Walk in Closet, Ceiling Fan/Light Fixture
- Level: Second
- Dimensions: 12.00 x 18.00
Bedroom
- Description: LVP Floors, Closet
- Level: Second
- Dimensions: 11.00 x 10.00
Bedroom
- Description: LVP Floors, Closet
- Level: Second
- Dimensions: 11.00 x 10.00
Bedroom
- Description: LVP Floors
- Level: Second
- Dimensions: 12.00 x 9.00
Primary bathroom
- Description: Tile Floors
- Level: Second
- Dimensions: 5.00 x 10.00
Breakfast room nook
- Description: Stone Tile Floors, Slider to Back Yard
- Level: First
- Dimensions: 7.00 x 13.00
Dining room
- Description: Acacia Wood Floors, Chandelier
- Level: First
- Dimensions: 11.00 x 12.00
Family room
- Description: Acacia Wood Floors
- Level: First
- Dimensions: 15.00 x 12.00
Foyer
- Description: Acacia Wood Floors
- Level: First
- Dimensions: 11.00 x 13.00
Other
- Description: Tile Floors
- Level: Second
- Dimensions: 11.00 x 5.00
Half bath
- Description: Stone Tile Floors
- Level: First
- Dimensions: 5.00 x 6.00
Kitchen
- Description: Stone Tile Floors, Quartz Countertops, Stainless Steel Appliances
- Level: First
- Dimensions: 10.00 x 12.00
Laundry
- Description: Stone Tile Floors
- Level: First
- Dimensions: 5.00 x 6.00
Living room
- Description: Acacia Wood Floors, Wood Burning Fireplace
- Level: First
- Dimensions: 12.00 x 20.00
Heating
- Heat Pump
Cooling
- Central Air
Appliances
- Included: Double Oven, Dishwasher, Electric Dryer, Electric Water Heater, Microwave, Refrigerator, Washer
- Laundry: Electric Dryer Hookup, Main Level
Features
- Attic, Dining Area, Separate/Formal Dining Room, Entrance Foyer, Eat-in Kitchen, Family Room Main Level, Storage, Walk-In Closet(s)
- Flooring: Luxury Vinyl, Luxury VinylPlank, Tile
- Basement: Full
Interior area
- Total interior livable area: 2,303 sqft
- Finished area above ground: 2,303
- Finished area below ground: 0
Property
Parking
- Parking features: Attached, Driveway, Garage, Off Street, On Street, Garage Door Opener
- Has attached garage: Yes
- Has uncovered spaces: Yes
Features
- Stories: 2
- Patio & porch: Covered, Deck, Porch
- Exterior features: Deck, Fence, Porch
- Fencing: Yard Fenced
Lot
- Size: 0.40 Acres
- Features: Corner Lot, Cul-De-Sac
Details
- Parcel number: M7NW2 4 3 0205
- Zoning: 05LDR
- Special conditions: None
Construction
Type & style
- Home type: SingleFamily
- Architectural style: Colonial
- Property subtype: Single Family Residence
Materials
- Stone Veneer
- Roof: Asphalt,Fiberglass
Condition
- Year built: 1976
Utilities & green energy
- Sewer: Public Sewer
- Water: Public
Community & neighborhood
Location
- Region: Bethlehem
- Subdivision: Oakland Hills
Other
Other facts
- Listing terms: Cash,Conventional,FHA,VA Loan
- Ownership type: Fee Simple
Price history
| Date | Event | Price |
|---|---|---|
| 7/2/2025 | Sold | $551,500+5%$239/sqft |
Source: | ||
| 6/16/2025 | Pending sale | $525,000$228/sqft |
Source: | ||
| 5/12/2025 | Listed for sale | $525,000+15.4%$228/sqft |
Source: | ||
| 12/27/2021 | Sold | $455,000+1.1%$198/sqft |
Source: | ||
| 11/15/2021 | Pending sale | $449,999$195/sqft |
Source: | ||
Public tax history
| Year | Property taxes | Tax assessment |
|---|---|---|
| 2025 | $6,511 +2.7% | $82,600 |
| 2024 | $6,339 -0.3% | $82,600 |
| 2023 | $6,359 | $82,600 |
Find assessor info on the county website
Neighborhood: 18020
Nearby schools
GreatSchools rating
- 4/10Spring Garden El SchoolGrades: K-5Distance: 2.5 mi
- 5/10East Hills Middle SchoolGrades: 6-8Distance: 1.1 mi
- 4/10Freedom High SchoolGrades: 9-12Distance: 1 mi
Schools provided by the listing agent
- District: Bethlehem
Source: GLVR. This data may not be complete. We recommend contacting the local school district to confirm school assignments for this home.
Get pre-qualified for a loan
At Zillow Home Loans, we can pre-qualify you in as little as 5 minutes with no impact to your credit score.An equal housing lender. NMLS #10287.
