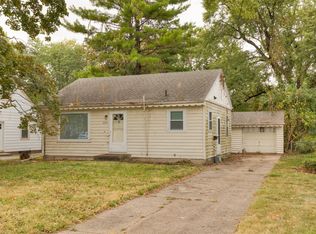Bank-Owned Auction Opportunity.
Be ready to bid on Auction.com! The online auction starts on 02-22-2026. SAVE THIS PROPERTY TODAY on Auction.com to get important updates and auction details.
Why Auction.com?
We connect buyers with real estate deals nationwide. Search, bid, and win properties on our user-friendly auction platform.
Auction

Est. $186,000
3616 37th St, Des Moines, IA 50310
2beds
1baths
803sqft
Single Family Residence
Built in 1948
6,969.6 Square Feet Lot
$186,000 Zestimate®
$--/sqft
$-- HOA
Overview
- 6 days |
- 104 |
- 2 |
Zillow last checked: 14 hours ago
Listed by:
Auction.com Customer Service,
Auction.com
Source: Auction.com 1
Facts & features
Interior
Bedrooms & bathrooms
- Bedrooms: 2
- Bathrooms: 1
Interior area
- Total structure area: 803
- Total interior livable area: 803 sqft
Property
Lot
- Size: 6,969.6 Square Feet
Details
- Parcel number: 10008991000000
- Special conditions: Auction
Construction
Type & style
- Home type: SingleFamily
- Property subtype: Single Family Residence
Condition
- Year built: 1948
Community & HOA
Location
- Region: Des Moines
Financial & listing details
- Tax assessed value: $182,700
- Annual tax amount: $3,594
- Date on market: 2/18/2026
- Lease term: Contact For Details
This listing is brought to you by Auction.com 1
View Auction DetailsEstimated market value
$186,000
$177,000 - $195,000
$1,261/mo
Public tax history
Public tax history
| Year | Property taxes | Tax assessment |
|---|---|---|
| 2024 | $3,594 -0.7% | $182,700 |
| 2023 | $3,618 +7% | $182,700 +19% |
| 2022 | $3,380 +2.4% | $153,500 |
| 2021 | $3,300 -3.6% | $153,500 +9% |
| 2020 | $3,422 +9.5% | $140,800 |
| 2019 | $3,124 +22.9% | $140,800 +12.8% |
| 2018 | $2,542 | $124,800 +19.7% |
| 2017 | $2,542 +12.5% | $104,300 +10.4% |
| 2016 | $2,260 | $94,500 |
| 2015 | $2,260 +13.8% | $94,500 +9.2% |
| 2014 | $1,986 | $86,500 |
| 2013 | -- | $86,500 -0.3% |
| 2012 | -- | $86,800 |
| 2011 | -- | $86,800 -7.2% |
| 2010 | -- | $93,500 |
| 2009 | -- | $93,500 +6.1% |
| 2008 | -- | $88,100 |
| 2007 | -- | $88,100 -1.7% |
| 2006 | -- | $89,600 |
| 2005 | -- | $89,600 +10.1% |
| 2003 | -- | $81,410 +14.3% |
| 2002 | -- | $71,240 |
| 2001 | -- | $71,240 |
Find assessor info on the county website
Climate risks
Neighborhood: Beaverdale
Nearby schools
GreatSchools rating
- 4/10Moore Elementary SchoolGrades: K-5Distance: 1.1 mi
- 3/10Meredith Middle SchoolGrades: 6-8Distance: 1 mi
- 2/10Hoover High SchoolGrades: 9-12Distance: 1 mi
