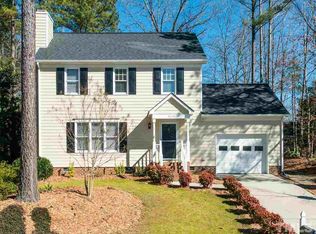Sold for $350,000
$350,000
3616 Culater Ct, Raleigh, NC 27616
3beds
1,428sqft
Single Family Residence, Residential
Built in 1992
10,454.4 Square Feet Lot
$346,100 Zestimate®
$245/sqft
$2,016 Estimated rent
Home value
$346,100
Estimated sales range
Not available
$2,016/mo
Zestimate® history
Loading...
Owner options
Explore your selling options
What's special
Discover modern updates and unique charm in this inviting home! Step inside and be wowed by the completely renovated kitchen, featuring stunning emerald green all-wood cabinets, sleek quartz countertops, and a convenient beverage station. Enjoy the ease of a ranch floor plan, offering comfortable single-level living. Thoughtful details abound, including LVP flooring throughout, offering both style and easy maintenance. The family room boasts unique architectural details, and for your beloved furry friends, the owner has thoughtfully built custom art and climbing pieces, making this home truly special. Enjoy the outdoors in your private backyard, offering plenty of space for relaxation and play. You'll find two versatile sheds here: one is powered, ready to become your dream he-shed or she-shed, and the other provides ample storage. You'll love the easy access to the scenic Neuse River Trail for outdoor adventures, perfect for walking, biking, and enjoying nature. This home offers a blend of contemporary style, unique personalized touches, and fantastic outdoor and community access.
Zillow last checked: 8 hours ago
Listing updated: October 28, 2025 at 01:08am
Listed by:
Renee Hillman 919-868-4383,
EXP Realty LLC
Bought with:
Jen Teel, 306645
Inhabit Real Estate
Source: Doorify MLS,MLS#: 10102372
Facts & features
Interior
Bedrooms & bathrooms
- Bedrooms: 3
- Bathrooms: 2
- Full bathrooms: 2
Heating
- Forced Air, Heat Pump
Cooling
- Central Air, Heat Pump
Appliances
- Included: Cooktop, Dishwasher, Electric Cooktop, Electric Water Heater, Exhaust Fan, Microwave, Oven
- Laundry: In Kitchen, Laundry Closet
Features
- Cathedral Ceiling(s), Ceiling Fan(s), Entrance Foyer, Open Floorplan, Quartz Counters, Walk-In Closet(s)
- Flooring: Vinyl, Tile
- Number of fireplaces: 1
- Fireplace features: Living Room
Interior area
- Total structure area: 1,428
- Total interior livable area: 1,428 sqft
- Finished area above ground: 1,428
- Finished area below ground: 0
Property
Parking
- Total spaces: 2
- Parking features: Driveway
Features
- Levels: One
- Stories: 1
- Patio & porch: Deck, Front Porch, Patio
- Has view: Yes
Lot
- Size: 10,454 sqft
- Features: Hardwood Trees, Landscaped
Details
- Additional structures: Shed(s), Workshop
- Parcel number: 1747264099
- Special conditions: Standard
Construction
Type & style
- Home type: SingleFamily
- Architectural style: Ranch
- Property subtype: Single Family Residence, Residential
Materials
- Brick, Masonite
- Foundation: Block
- Roof: Shingle
Condition
- New construction: No
- Year built: 1992
- Major remodel year: 1992
Utilities & green energy
- Sewer: Public Sewer
- Water: Public
- Utilities for property: Electricity Connected, Sewer Connected, Water Connected
Community & neighborhood
Location
- Region: Raleigh
- Subdivision: Evian at Neuse Crossing
HOA & financial
HOA
- Has HOA: Yes
- HOA fee: $128 annually
- Services included: None
Price history
| Date | Event | Price |
|---|---|---|
| 7/18/2025 | Sold | $350,000$245/sqft |
Source: | ||
| 6/16/2025 | Pending sale | $350,000$245/sqft |
Source: | ||
| 6/12/2025 | Listed for sale | $350,000+1.4%$245/sqft |
Source: | ||
| 2/2/2022 | Sold | $345,000+0.9%$242/sqft |
Source: | ||
| 1/10/2022 | Pending sale | $341,900$239/sqft |
Source: Zillow Offers Report a problem | ||
Public tax history
| Year | Property taxes | Tax assessment |
|---|---|---|
| 2025 | $2,888 +0.4% | $333,878 +1.5% |
| 2024 | $2,876 +37.2% | $328,858 +72.7% |
| 2023 | $2,096 +7.6% | $190,470 |
Find assessor info on the county website
Neighborhood: 27616
Nearby schools
GreatSchools rating
- 4/10Harris Creek ElementaryGrades: PK-5Distance: 0.7 mi
- 9/10Rolesville Middle SchoolGrades: 6-8Distance: 3.2 mi
- 6/10Rolesville High SchoolGrades: 9-12Distance: 4.6 mi
Schools provided by the listing agent
- Elementary: Wake - Harris Creek
- Middle: Wake - Rolesville
- High: Wake - Rolesville
Source: Doorify MLS. This data may not be complete. We recommend contacting the local school district to confirm school assignments for this home.
Get a cash offer in 3 minutes
Find out how much your home could sell for in as little as 3 minutes with a no-obligation cash offer.
Estimated market value$346,100
Get a cash offer in 3 minutes
Find out how much your home could sell for in as little as 3 minutes with a no-obligation cash offer.
Estimated market value
$346,100
