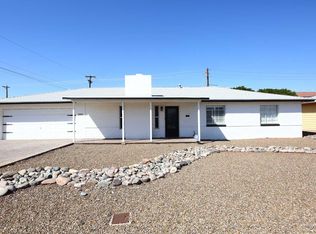This family home has been loved for generations & is now available to move right in or renovate, add on & make it yours! Large 8,451 SF grassy, irrigated lot with Camelback views, commercial views & incredible potential. Shade trees galore. New dual pane windows, gas range, butcher block countertops, interior laundry room & a plethora of storage make this home a gem. Covered outdoor patio & privacy block fencing plus amazing fruit trees make this backyard lovely despite the commercial buildings behind. Parking for 4 plus vehicles. Wonderful location very close to the best eateries in the zip code. Ride your bike to local shops & bars to enjoy all the corridor has to offer!
This property is off market, which means it's not currently listed for sale or rent on Zillow. This may be different from what's available on other websites or public sources.
