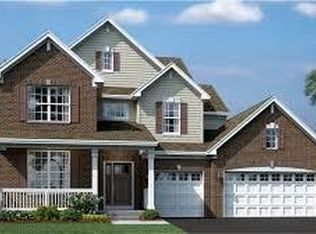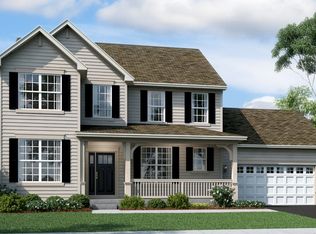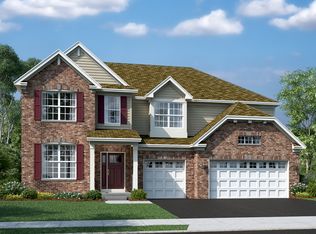Closed
$719,800
3616 Sahara Rd, Elgin, IL 60124
4beds
3,876sqft
Single Family Residence
Built in 2025
0.31 Acres Lot
$726,600 Zestimate®
$186/sqft
$4,538 Estimated rent
Home value
$726,600
$661,000 - $799,000
$4,538/mo
Zestimate® history
Loading...
Owner options
Explore your selling options
What's special
READY FOR NOVEMBER DELIVERY!! This new two-story home is the community's largest floorplan. The first floor features a living and dining room at the front of the home, an open design among the family room, kitchen and breakfast room and a secluded study. Upstairs, three secondary bedrooms and an owner's suite with a home office and a giant walk-in closet provide tranquil havens for family members. Exterior will be James Hardie Pearl Gray color siding with Sand Dunes exterior color brick. (pic for reference ONLY) *Photos are not this actual home* Ponds of Stony Creek is a welcoming community of new single-family homes in Elgin, IL, offering the perfect blend of comfort, convenience, and outdoor fun. Designed with families in mind, this community boasts fantastic onsite amenities, including a splash park, tot lot, picnic area, and scenic multi-use trails that wind through natural surroundings. Just a short drive away, downtown Elgin offers even more to explore. Situated along the Fox River, it features charming historic architecture, diverse shops and restaurants, and the popular Elgin Riverwalk-a local favorite for leisurely strolls and riverside views. Enjoy year-round entertainment with festivals, events, and exciting attractions like the Grand Victoria Casino. At Ponds of Stony Creek, every day brings new opportunities for recreation, relaxation, and connection in a community you'll love to call home.
Zillow last checked: 8 hours ago
Listing updated: November 17, 2025 at 07:58am
Listing courtesy of:
Bill Flemming 847-495-5000,
HomeSmart Connect LLC
Bought with:
Bill Flemming
HomeSmart Connect LLC
Source: MRED as distributed by MLS GRID,MLS#: 12416553
Facts & features
Interior
Bedrooms & bathrooms
- Bedrooms: 4
- Bathrooms: 4
- Full bathrooms: 4
Primary bedroom
- Features: Flooring (Carpet), Bathroom (Full, Double Sink)
- Level: Second
- Area: 288 Square Feet
- Dimensions: 16X18
Bedroom 2
- Features: Flooring (Carpet)
- Level: Second
- Area: 195 Square Feet
- Dimensions: 13X15
Bedroom 3
- Features: Flooring (Carpet)
- Level: Second
- Area: 132 Square Feet
- Dimensions: 11X12
Bedroom 4
- Features: Flooring (Carpet)
- Level: Second
- Area: 192 Square Feet
- Dimensions: 12X16
Breakfast room
- Features: Flooring (Wood Laminate)
- Level: Main
- Area: 150 Square Feet
- Dimensions: 15X10
Dining room
- Features: Flooring (Carpet)
- Level: Main
- Area: 156 Square Feet
- Dimensions: 13X12
Family room
- Features: Flooring (Wood Laminate)
- Level: Main
- Area: 378 Square Feet
- Dimensions: 21X18
Kitchen
- Features: Flooring (Wood Laminate)
- Level: Main
- Area: 135 Square Feet
- Dimensions: 9X15
Laundry
- Features: Flooring (Ceramic Tile)
- Level: Main
- Area: 49 Square Feet
- Dimensions: 7X7
Living room
- Features: Flooring (Carpet)
- Level: Main
- Area: 169 Square Feet
- Dimensions: 13X13
Office
- Features: Flooring (Carpet)
- Level: Second
- Area: 91 Square Feet
- Dimensions: 13X7
Study
- Features: Flooring (Carpet)
- Level: Main
- Area: 130 Square Feet
- Dimensions: 13X10
Heating
- Natural Gas, Forced Air
Cooling
- Central Air
Appliances
- Included: Microwave, Dishwasher, Disposal, Stainless Steel Appliance(s), Cooktop, Oven, Range Hood
Features
- Basement: Unfinished,Full
Interior area
- Total structure area: 0
- Total interior livable area: 3,876 sqft
Property
Parking
- Total spaces: 2
- Parking features: Asphalt, Garage Door Opener, Garage Owned, Attached, Garage
- Attached garage spaces: 2
- Has uncovered spaces: Yes
Accessibility
- Accessibility features: No Disability Access
Features
- Stories: 2
Lot
- Size: 0.31 Acres
Details
- Parcel number: 0801176012
- Special conditions: Home Warranty
Construction
Type & style
- Home type: SingleFamily
- Property subtype: Single Family Residence
Materials
- Brick, Other
- Roof: Asphalt
Condition
- New Construction
- New construction: Yes
- Year built: 2025
Details
- Builder model: NEWCASTLE C
- Warranty included: Yes
Utilities & green energy
- Sewer: Public Sewer
- Water: Public
Community & neighborhood
Community
- Community features: Park, Curbs, Sidewalks, Street Lights, Street Paved
Location
- Region: Elgin
- Subdivision: Ponds Of Stony Creek
HOA & financial
HOA
- Has HOA: Yes
- HOA fee: $500 annually
- Services included: Insurance
Other
Other facts
- Listing terms: Conventional
- Ownership: Fee Simple w/ HO Assn.
Price history
| Date | Event | Price |
|---|---|---|
| 11/17/2025 | Sold | $719,800$186/sqft |
Source: | ||
| 10/13/2025 | Contingent | $719,800$186/sqft |
Source: | ||
| 10/7/2025 | Price change | $719,800-0.4%$186/sqft |
Source: | ||
| 9/23/2025 | Price change | $722,800-2.1%$186/sqft |
Source: | ||
| 9/9/2025 | Price change | $738,600-0.6%$191/sqft |
Source: | ||
Public tax history
Tax history is unavailable.
Neighborhood: 60124
Nearby schools
GreatSchools rating
- 10/10Ferson Creek SchoolGrades: PK-5Distance: 2.3 mi
- 9/10Thompson Middle SchoolGrades: 6-8Distance: 5.9 mi
- 8/10St Charles North High SchoolGrades: 9-12Distance: 4.2 mi
Schools provided by the listing agent
- Elementary: Ferson Creek Elementary School
- Middle: Thompson Middle School
- High: St Charles North High School
- District: 303
Source: MRED as distributed by MLS GRID. This data may not be complete. We recommend contacting the local school district to confirm school assignments for this home.
Get a cash offer in 3 minutes
Find out how much your home could sell for in as little as 3 minutes with a no-obligation cash offer.
Estimated market value
$726,600


