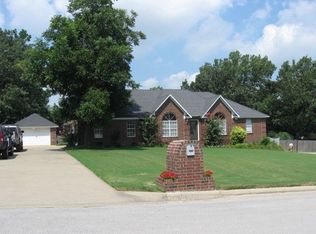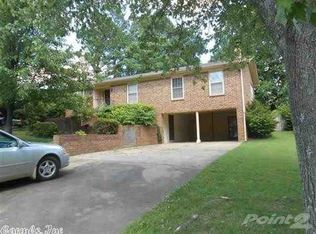One Story Brick Home with a partial basement. 3246 Sq.Ft. on the main level. 698 sq.ft. in basement. About 375 SQ.Ft is a bonus room in that basem. The rest is separate with an outside rollup door. Perfect for mowers and things. Four Bedrooms and 2 1/2 bathrooms. Master Bedroom is quite large with a large bath. Jacuzzi tub, Separate shower stall, Double Sink Vanity, Walk in Closet. More closet space in master bedroom. Large kitchen with many cabinets. Newer appliances. Refrigerator is brand new. Beautiful hardwood/laminate floors in the entry and large formal dining room. All the bedrooms are large. Split floor plan to the master bedroom. Covered patio and large deck. Sidewalks across the back of the home. 2014--2 new HVAC Systems. 4 Ton and 2 Ton both with 10 year warranties. Large two car garage. Third garage in basement for lawn tractors. Two water heaters. $285,000 appraisal under Associated Documents.
This property is off market, which means it's not currently listed for sale or rent on Zillow. This may be different from what's available on other websites or public sources.


