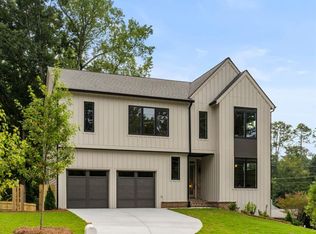Closed
$1,425,000
3617 Carmel Rd, Chamblee, GA 30341
5beds
3,668sqft
Single Family Residence, Residential
Built in 2023
8,712 Square Feet Lot
$1,467,300 Zestimate®
$388/sqft
$6,124 Estimated rent
Home value
$1,467,300
$1.38M - $1.56M
$6,124/mo
Zestimate® history
Loading...
Owner options
Explore your selling options
What's special
Bedrock Custom Homes brings style, function and finish together in this new construction located on a quiet street tucked in the middle of Sexton Woods. Double front doors and extra wide entrance foyer open to the bright dining room with beamed ceilings that begs for a large table and dinners that carry on late and create lasting memories. The living room and kitchen have also been designed with furniture and space in mind. 2 full walls of counter space, a large island with waterfall quartz counters, breakfast area and entertainment bar making living easy in this home. Walk onto the covered porch and enjoy the game with a fire going this season. Privately hidden past the kitchen, walk-in pantry and mudroom is the main level guest suite. Upstairs, the owner's suite offers hardwood floors, upgraded trim ceiling and a gorgeous bathroom that will meet your needs and exceed your expectations. Private and hallway access to the laundry room. 3 additional bedrooms up each have beautifully appointed en-suite baths walk-in closets. Huge, daylight basement walks onto a covered patio and into the fenced backyard. Walk to incredible neighborhood amenities such as tennis, pickleball, and basketball courts, multi-purpose fields, playground and a paved walkway to Lagarde, MET coffee, Fudo, burgers and more!
Zillow last checked: 8 hours ago
Listing updated: February 15, 2024 at 11:57am
Listing Provided by:
TODD BANISTER,
Harry Norman Realtors
Bought with:
Soby Tadjalli, 382897
HomeSmart
Source: FMLS GA,MLS#: 7317877
Facts & features
Interior
Bedrooms & bathrooms
- Bedrooms: 5
- Bathrooms: 6
- Full bathrooms: 5
- 1/2 bathrooms: 1
- Main level bathrooms: 1
- Main level bedrooms: 1
Primary bedroom
- Features: Split Bedroom Plan
- Level: Split Bedroom Plan
Bedroom
- Features: Split Bedroom Plan
Primary bathroom
- Features: Double Vanity, Separate Tub/Shower, Soaking Tub
Dining room
- Features: Open Concept, Seats 12+
Kitchen
- Features: Breakfast Room, Eat-in Kitchen, Kitchen Island, Pantry Walk-In, Solid Surface Counters, View to Family Room
Heating
- Central, Natural Gas, Zoned
Cooling
- Ceiling Fan(s), Central Air, Zoned
Appliances
- Included: Dishwasher, Disposal, Double Oven, Gas Cooktop, Microwave, Range Hood
- Laundry: Laundry Room, Mud Room, Upper Level
Features
- Beamed Ceilings, Entrance Foyer, High Ceilings 9 ft Upper, High Ceilings 9 ft Lower, High Ceilings 10 ft Main, Tray Ceiling(s)
- Flooring: Carpet, Ceramic Tile, Hardwood
- Windows: Double Pane Windows
- Basement: Bath/Stubbed,Daylight,Exterior Entry,Full,Interior Entry
- Number of fireplaces: 2
- Fireplace features: Gas Log, Gas Starter, Living Room, Outside
- Common walls with other units/homes: No Common Walls
Interior area
- Total structure area: 3,668
- Total interior livable area: 3,668 sqft
- Finished area above ground: 3,561
- Finished area below ground: 107
Property
Parking
- Total spaces: 2
- Parking features: Attached, Driveway, Garage, Garage Door Opener, Kitchen Level
- Attached garage spaces: 2
- Has uncovered spaces: Yes
Accessibility
- Accessibility features: None
Features
- Levels: Three Or More
- Patio & porch: Covered, Patio, Rear Porch
- Exterior features: Private Yard
- Pool features: None
- Spa features: None
- Fencing: Back Yard,Privacy,Wood
- Has view: Yes
- View description: Other
- Waterfront features: None
- Body of water: None
Lot
- Size: 8,712 sqft
- Features: Back Yard, Front Yard, Landscaped, Private
Details
- Additional structures: None
- Parcel number: 18 307 13 027
- Other equipment: None
- Horse amenities: None
Construction
Type & style
- Home type: SingleFamily
- Architectural style: Contemporary,Traditional
- Property subtype: Single Family Residence, Residential
Materials
- Brick Front, Cement Siding
- Foundation: Concrete Perimeter
- Roof: Shingle
Condition
- New Construction
- New construction: Yes
- Year built: 2023
Details
- Warranty included: Yes
Utilities & green energy
- Electric: None
- Sewer: Public Sewer
- Water: Public
- Utilities for property: Cable Available, Electricity Available, Natural Gas Available, Phone Available, Underground Utilities, Water Available, Other
Green energy
- Energy efficient items: Thermostat, Windows
- Energy generation: None
Community & neighborhood
Security
- Security features: Carbon Monoxide Detector(s), Smoke Detector(s)
Community
- Community features: Clubhouse, Near Schools, Near Shopping, Near Trails/Greenway, Park, Pickleball, Playground, Restaurant, Sidewalks, Street Lights, Tennis Court(s)
Location
- Region: Chamblee
- Subdivision: Sexton Woods
HOA & financial
HOA
- Has HOA: No
Other
Other facts
- Listing terms: Other
- Ownership: Fee Simple
- Road surface type: Asphalt
Price history
| Date | Event | Price |
|---|---|---|
| 2/14/2024 | Sold | $1,425,000-1%$388/sqft |
Source: | ||
| 1/2/2024 | Pending sale | $1,439,000$392/sqft |
Source: | ||
| 12/29/2023 | Price change | $1,439,000-2%$392/sqft |
Source: | ||
| 11/28/2023 | Price change | $1,469,000-1.7%$400/sqft |
Source: | ||
| 11/11/2023 | Price change | $1,495,000-2%$408/sqft |
Source: | ||
Public tax history
| Year | Property taxes | Tax assessment |
|---|---|---|
| 2025 | $18,205 -44.5% | $570,000 |
| 2024 | $32,805 +546.3% | $570,000 +368.1% |
| 2023 | $5,076 | $121,760 |
Find assessor info on the county website
Neighborhood: 30341
Nearby schools
GreatSchools rating
- 8/10Montgomery Elementary SchoolGrades: PK-5Distance: 1.2 mi
- 8/10Chamblee Middle SchoolGrades: 6-8Distance: 0.4 mi
- 8/10Chamblee Charter High SchoolGrades: 9-12Distance: 0.6 mi
Schools provided by the listing agent
- Elementary: Montgomery
- Middle: Chamblee
- High: Chamblee Charter
Source: FMLS GA. This data may not be complete. We recommend contacting the local school district to confirm school assignments for this home.
Get a cash offer in 3 minutes
Find out how much your home could sell for in as little as 3 minutes with a no-obligation cash offer.
Estimated market value$1,467,300
Get a cash offer in 3 minutes
Find out how much your home could sell for in as little as 3 minutes with a no-obligation cash offer.
Estimated market value
$1,467,300
