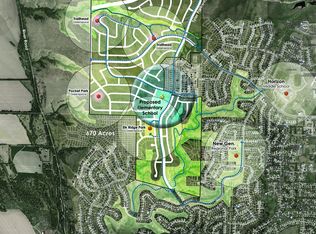Sold
Price Unknown
3617 Cogburn Rd, Bismarck, ND 58503
5beds
3,639sqft
Single Family Residence
Built in 2021
0.29 Acres Lot
$703,000 Zestimate®
$--/sqft
$3,566 Estimated rent
Home value
$703,000
$654,000 - $759,000
$3,566/mo
Zestimate® history
Loading...
Owner options
Explore your selling options
What's special
Don't miss out on this ranch style home built by Legendary Homes. Featuring a total of 5 bedrooms, 3 bathrooms and one of the best views in the new Elk Ridge development. This home is located directly across from the pickle ball courts & neighborhood park! Elk Ridge elementary school is within walking distance. Upon entering the property you will immediately notice the large windows overlooking the coulee filled with trees. The living room, dining & kitchen flow together giving that perfect concept for entertaining! The living room boasts a beautiful fireplace. The primary suite is separated from the other bedrooms on the main level. The primary suite features a 5 piece bathroom (including a soaker tub & tiled shower) and a generous sized walk-in closet. There are 2 more bedrooms & a full bathroom on the main level. Off the garage entry there is a mud room & separate laundry room on the main level. The lower level boasts an additional 2 bedrooms, 3/4 bathroom & large storage room. The lower level features daylight windows, allowing ample light in. The family/rec room features a wet bar & theater area. The garage is oversized featuring 1,310 sq. ft, water and floor drain. Ready to make your move? This home has everything you could want and more, contact your favorite agent today!
Zillow last checked: 8 hours ago
Listing updated: July 31, 2025 at 02:44pm
Listed by:
KIRSTIN WILHELM 701-391-8080,
New Nest Realty, LLC
Bought with:
Hunt Boustead, 8264
TRADEMARK REALTY
Source: Great North MLS,MLS#: 4018539
Facts & features
Interior
Bedrooms & bathrooms
- Bedrooms: 5
- Bathrooms: 3
- Full bathrooms: 2
- 3/4 bathrooms: 1
Primary bedroom
- Level: Main
Bedroom 2
- Level: Main
Bedroom 3
- Level: Main
Bedroom 4
- Level: Basement
Bedroom 5
- Level: Basement
Primary bathroom
- Level: Main
Bathroom 2
- Level: Main
Bathroom 3
- Level: Basement
Dining room
- Level: Main
Family room
- Level: Basement
Kitchen
- Level: Main
Laundry
- Level: Main
Living room
- Level: Main
Recreation room
- Level: Basement
Storage
- Level: Basement
Heating
- Forced Air, Natural Gas
Cooling
- Central Air
Appliances
- Included: Dishwasher, Disposal, Microwave, Oven, Refrigerator
- Laundry: Main Level
Features
- Main Floor Bedroom, Primary Bath, Vaulted Ceiling(s), Walk-In Closet(s), Wet Bar
- Basement: Egress Windows,Finished,Full
- Number of fireplaces: 1
- Fireplace features: Gas, Living Room
Interior area
- Total structure area: 3,639
- Total interior livable area: 3,639 sqft
- Finished area above ground: 1,824
- Finished area below ground: 1,815
Property
Parking
- Total spaces: 3
- Parking features: Garage Door Opener, Insulated, Water, Triple+ Driveway, Floor Drain, Driveway, Attached, Concrete
- Attached garage spaces: 3
Features
- Patio & porch: Deck
- Exterior features: Rain Gutters
- Has view: Yes
Lot
- Size: 0.29 Acres
- Dimensions: 90 x 140
- Features: Views, Level, Lot - Owned, Rectangular Lot
Details
- Parcel number: 2300006055
Construction
Type & style
- Home type: SingleFamily
- Architectural style: Ranch
- Property subtype: Single Family Residence
Materials
- Lap Siding, Stone
Condition
- Under Construction
- New construction: Yes
- Year built: 2021
Utilities & green energy
- Sewer: Public Sewer
- Water: Public
- Utilities for property: Sewer Connected, Natural Gas Connected, Water Connected, Trash Pickup - Public, Electricity Connected
Community & neighborhood
Security
- Security features: Smoke Detector(s), Security System
Location
- Region: Bismarck
HOA & financial
HOA
- Has HOA: Yes
- HOA fee: $200 annually
- Services included: Common Area Maintenance
Price history
| Date | Event | Price |
|---|---|---|
| 7/31/2025 | Sold | -- |
Source: Great North MLS #4018539 Report a problem | ||
| 7/14/2025 | Pending sale | $709,900$195/sqft |
Source: Great North MLS #4018539 Report a problem | ||
| 6/29/2025 | Price change | $709,900-5.3%$195/sqft |
Source: Great North MLS #4018539 Report a problem | ||
| 5/5/2025 | Price change | $749,900-1.3%$206/sqft |
Source: Great North MLS #4018539 Report a problem | ||
| 4/23/2025 | Price change | $759,900-1.3%$209/sqft |
Source: Great North MLS #4018539 Report a problem | ||
Public tax history
| Year | Property taxes | Tax assessment |
|---|---|---|
| 2024 | $11,613 +11.6% | $348,800 +2.8% |
| 2023 | $10,408 +211.9% | $339,450 +10.9% |
| 2022 | $3,337 +45.5% | $305,950 +1244.8% |
Find assessor info on the county website
Neighborhood: 58503
Nearby schools
GreatSchools rating
- 9/10Elk Ridge Elementary SchoolGrades: K-5Distance: 0.3 mi
- 7/10Horizon Middle SchoolGrades: 6-8Distance: 1.1 mi
- 9/10Century High SchoolGrades: 9-12Distance: 2.3 mi
Schools provided by the listing agent
- Elementary: Elk Ridge
- Middle: Horizon
- High: Century High
Source: Great North MLS. This data may not be complete. We recommend contacting the local school district to confirm school assignments for this home.
