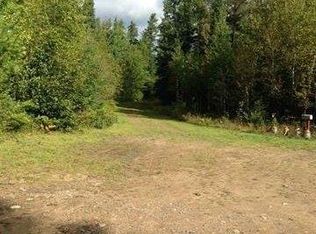Sold for $385,500
$385,500
3617 Salo Rd, Embarrass, MN 55732
3beds
1,774sqft
Single Family Residence
Built in 1915
40 Acres Lot
$380,900 Zestimate®
$217/sqft
$2,224 Estimated rent
Home value
$380,900
$324,000 - $438,000
$2,224/mo
Zestimate® history
Loading...
Owner options
Explore your selling options
What's special
Gorgeous Original Finnish Log Home Set On 40 Acres W/Fields & 1500+ Embarrass River Frontage. Just 8 mi to town, 20 to Giants Ridge or Lake Vermilion. 3B/2B maint-free sided home, sturdy big red barn w/parking for 4 cars or shop below, huge fenced garden w/7 apple trees. Enclosed front porch opens to glassed great rm w/views of pasture & wildflowers rippling in the wind. Spacious hickory kitch w/6 burner gas stove, sit around island, wd flr, open to great rm & livingrm w/firepl front wd stove. Upstairs, 3 lg BRs, the primary featuring window walls, views & fresh breezes. Dry basemt w/sauna, laundry, newer propane furnace, lots of storage. All logs chinked. Drilled well. Good internet. Includes 3595 Salo Rd w/a well. Click link for 3D Tour!
Zillow last checked: 8 hours ago
Listing updated: September 08, 2025 at 04:15pm
Listed by:
Lisa Janisch 218-780-6644,
Janisch Realty Inc.
Bought with:
Kevin Kalligher, MN 40514769|WI 85829-94
RE/MAX Results
Source: Lake Superior Area Realtors,MLS#: 6110506
Facts & features
Interior
Bedrooms & bathrooms
- Bedrooms: 3
- Bathrooms: 2
- Full bathrooms: 1
- 1/2 bathrooms: 1
- Main level bedrooms: 1
Bedroom
- Level: Upper
- Area: 255 Square Feet
- Dimensions: 15 x 17
Bedroom
- Level: Upper
- Area: 239.25 Square Feet
- Dimensions: 14.5 x 16.5
Bedroom
- Level: Upper
- Area: 166.5 Square Feet
- Dimensions: 9 x 18.5
Dining room
- Level: Main
Family room
- Level: Main
- Area: 300 Square Feet
- Dimensions: 15 x 20
Kitchen
- Level: Main
- Area: 261 Square Feet
- Dimensions: 14.5 x 18
Living room
- Level: Main
- Area: 297 Square Feet
- Dimensions: 16.5 x 18
Sauna
- Level: Lower
- Area: 35 Square Feet
- Dimensions: 5 x 7
Other
- Level: Main
- Area: 161.5 Square Feet
- Dimensions: 8.5 x 19
Heating
- Forced Air
Cooling
- None
Appliances
- Included: Water Heater-Electric, Dishwasher, Dryer, Exhaust Fan, Microwave, Range, Refrigerator, Washer
- Laundry: Dryer Hook-Ups, Washer Hookup
Features
- Eat In Kitchen, Natural Woodwork, Sauna
- Basement: Full,Unfinished
- Number of fireplaces: 1
- Fireplace features: Wood Burning
Interior area
- Total interior livable area: 1,774 sqft
- Finished area above ground: 1,774
- Finished area below ground: 0
Property
Parking
- Parking features: Gravel, None
Features
- Patio & porch: Deck, Porch
- Exterior features: Rain Gutters
- Waterfront features: Creek/Stream, Waterfront Access(Private)
- Body of water: Creek/Stream
- Frontage length: 1550
Lot
- Size: 40 Acres
- Dimensions: 1280 x 1280
- Features: Corner Lot, Many Trees
- Residential vegetation: Heavily Wooded
Details
- Additional structures: Barn(s), Storage Shed
- Foundation area: 1178
- Parcel number: 565001003760
Construction
Type & style
- Home type: SingleFamily
- Architectural style: Traditional
- Property subtype: Single Family Residence
Materials
- Vinyl, Frame/Wood
- Foundation: Concrete Perimeter
- Roof: Asphalt Shingle
Condition
- New construction: No
- Year built: 1915
Utilities & green energy
- Electric: Lake Country Power
- Sewer: Private Sewer
- Water: Private
Community & neighborhood
Location
- Region: Embarrass
Other
Other facts
- Listing terms: Cash,Conventional
Price history
| Date | Event | Price |
|---|---|---|
| 12/15/2023 | Sold | $385,500-2%$217/sqft |
Source: | ||
| 11/7/2023 | Pending sale | $393,500$222/sqft |
Source: | ||
| 11/7/2023 | Contingent | $393,500$222/sqft |
Source: Range AOR #145765 Report a problem | ||
| 10/12/2023 | Price change | $393,500-1.3%$222/sqft |
Source: Range AOR #145765 Report a problem | ||
| 9/9/2023 | Listed for sale | $398,500+39.8%$225/sqft |
Source: Range AOR #145765 Report a problem | ||
Public tax history
| Year | Property taxes | Tax assessment |
|---|---|---|
| 2024 | $1,826 +2.7% | $290,100 +24.9% |
| 2023 | $1,778 +23.6% | $232,200 +7.2% |
| 2022 | $1,438 +23.1% | $216,700 +30.3% |
Find assessor info on the county website
Neighborhood: 55732
Nearby schools
GreatSchools rating
- 5/10Babbitt Elementary SchoolGrades: PK-6Distance: 5.8 mi
- 6/10Northeast Range SecondaryGrades: 7-12Distance: 5.8 mi

Get pre-qualified for a loan
At Zillow Home Loans, we can pre-qualify you in as little as 5 minutes with no impact to your credit score.An equal housing lender. NMLS #10287.
