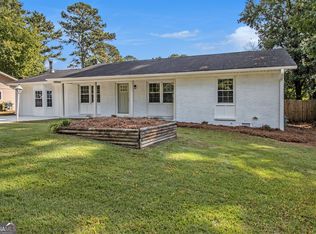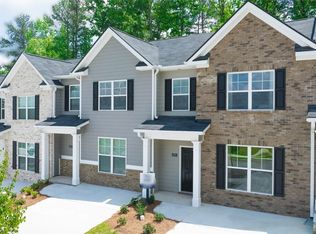Closed
$300,000
3617 Stanford Cir, Decatur, GA 30034
4beds
1,666sqft
Single Family Residence
Built in 1968
8,712 Square Feet Lot
$289,000 Zestimate®
$180/sqft
$1,885 Estimated rent
Home value
$289,000
$275,000 - $303,000
$1,885/mo
Zestimate® history
Loading...
Owner options
Explore your selling options
What's special
Stunning four-bedroom, two-bathroom house completely remodeled to ensure hassle-free living for years to come. Updated electrical and plumbing systems, beautifully restored hardwood floors, and a newly added laminate floor in one of the rooms. Ceramic tiled bathrooms, brand new kitchen with new appliances. Spacious fenced backyard for enjoyable family moments. Located in a peaceful area where our company has successfully completed several renovations, highlighting the beauty of the surroundings. Don't miss out on this exceptional home!. New A/C ductwork. New Gutters. New Windows. New White Kitchen Cabinets. New Granite countertop. New Appliances. New LVP Flooring. Beautiful hardwood floors. New doors room and closet. New paint interior and exterior. New bathrooms ,new vanities, new faucets and valves in showers, Electric system updated. New Plumbing. It's ready for YOU!!!!!.
Zillow last checked: 8 hours ago
Listing updated: October 23, 2023 at 12:18pm
Listed by:
JUAN VILLAVICENCIO +17864516729,
Villa Realty Group LLC
Bought with:
Andrew Johnson, 365317
Unlock Realty Group
Source: GAMLS,MLS#: 10203056
Facts & features
Interior
Bedrooms & bathrooms
- Bedrooms: 4
- Bathrooms: 2
- Full bathrooms: 2
- Main level bathrooms: 2
- Main level bedrooms: 4
Heating
- Central
Cooling
- Central Air
Appliances
- Included: Dishwasher, Microwave, Oven/Range (Combo)
- Laundry: Other
Features
- Other
- Flooring: Hardwood, Laminate
- Basement: None
- Has fireplace: No
- Common walls with other units/homes: No Common Walls
Interior area
- Total structure area: 1,666
- Total interior livable area: 1,666 sqft
- Finished area above ground: 1,666
- Finished area below ground: 0
Property
Parking
- Total spaces: 4
- Parking features: None
Features
- Levels: One
- Stories: 1
- Body of water: None
Lot
- Size: 8,712 sqft
- Features: Level
Details
- Parcel number: 15 062 06 002
Construction
Type & style
- Home type: SingleFamily
- Architectural style: A-Frame
- Property subtype: Single Family Residence
Materials
- Other
- Roof: Composition
Condition
- Updated/Remodeled
- New construction: No
- Year built: 1968
Utilities & green energy
- Sewer: Public Sewer
- Water: Public
- Utilities for property: Sewer Connected, Electricity Available, Natural Gas Available, Sewer Available, Water Available
Community & neighborhood
Community
- Community features: None
Location
- Region: Decatur
- Subdivision: Chapel Hill Sec 03
Other
Other facts
- Listing agreement: Exclusive Right To Sell
Price history
| Date | Event | Price |
|---|---|---|
| 10/20/2023 | Sold | $300,000$180/sqft |
Source: | ||
| 10/16/2023 | Pending sale | $300,000$180/sqft |
Source: | ||
| 10/2/2023 | Listed for sale | $300,000$180/sqft |
Source: | ||
| 9/20/2023 | Pending sale | $300,000$180/sqft |
Source: | ||
| 9/19/2023 | Price change | $300,000+3.5%$180/sqft |
Source: | ||
Public tax history
| Year | Property taxes | Tax assessment |
|---|---|---|
| 2025 | $4,147 +0.9% | $129,560 +8% |
| 2024 | $4,110 -7.4% | $120,000 +30% |
| 2023 | $4,438 +15.4% | $92,320 +15.9% |
Find assessor info on the county website
Neighborhood: 30034
Nearby schools
GreatSchools rating
- 4/10Chapel Hill Elementary SchoolGrades: PK-5Distance: 0.3 mi
- 6/10Chapel Hill Middle SchoolGrades: 6-8Distance: 0.4 mi
- 4/10Southwest Dekalb High SchoolGrades: 9-12Distance: 1.9 mi
Schools provided by the listing agent
- Elementary: Chapel Hill
- Middle: Chapel Hill
- High: Southwest Dekalb
Source: GAMLS. This data may not be complete. We recommend contacting the local school district to confirm school assignments for this home.
Get a cash offer in 3 minutes
Find out how much your home could sell for in as little as 3 minutes with a no-obligation cash offer.
Estimated market value$289,000
Get a cash offer in 3 minutes
Find out how much your home could sell for in as little as 3 minutes with a no-obligation cash offer.
Estimated market value
$289,000

