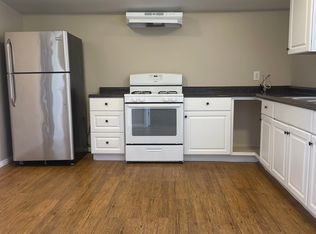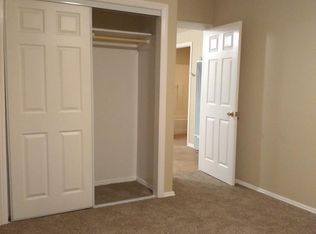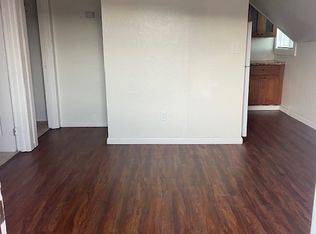Sold for $830,000 on 05/23/25
$830,000
36176 Mile End Rd, Soledad, CA 93960
3beds
2,400sqft
Single Family Residence, Residential
Built in 1967
0.6 Acres Lot
$832,400 Zestimate®
$346/sqft
$3,898 Estimated rent
Home value
$832,400
$741,000 - $932,000
$3,898/mo
Zestimate® history
Loading...
Owner options
Explore your selling options
What's special
Welcome to this 3-bedroom, 2-bathroom home located in the beautiful Mission District outside the city of Soledad. This property falls under the Mission Union Elementary School District. Enjoy country living at its best with stunning views of the mountains all around you. It is located off of Colony Rd. on a corner lot which is on a Private Road. Spanning 2,400 square feet, this residence offers a very spacious layout. The kitchen features modern amenities with granite countertops and plenty of room making it perfect for home chefs.2 bathrooms are completely remodeled along with new flooring and paint.
The home boasts a blend of carpet, laminate, tile, and vinyl plank flooring throughout, providing both style and functionality. Cozy up in the separate family room next to the fireplace, an ideal spot for relaxation. The lot is over half an acre to have plenty of room for an RV, trailer, boat, cars, or just knowing that you have extra space with that much more privacy.
Additional amenities include central forced air gas heating and a garage with 2 spaces. Laundry facilities are located in the garage with electricity hookup (220V). Properties are hard to come by in this area. Don't miss out on the opportunity to make this house your new home today!!
Zillow last checked: 8 hours ago
Listing updated: May 23, 2025 at 09:34am
Listed by:
Darryl Jansen 01701074 831-596-0539,
Coast & Country Real Estate Group Inc 831-678-4400
Bought with:
Veronica Rubio, 01904068
Remax Property Experts
Source: MLSListings Inc,MLS#: ML82000314
Facts & features
Interior
Bedrooms & bathrooms
- Bedrooms: 3
- Bathrooms: 2
- Full bathrooms: 2
Dining room
- Features: DiningL, NoFormalDiningRoom
Family room
- Features: SeparateFamilyRoom
Kitchen
- Features: _220VoltOutlet, Countertop_Granite
Heating
- Central Forced Air Gas, Fireplace(s)
Cooling
- None
Appliances
- Included: Electric Oven, Gas Oven
- Laundry: In Garage
Features
- Flooring: Carpet, Laminate, Tile, Vinyl Linoleum
- Number of fireplaces: 2
- Fireplace features: Wood Burning
Interior area
- Total structure area: 2,400
- Total interior livable area: 2,400 sqft
Property
Parking
- Total spaces: 2
- Parking features: Parking Area
- Garage spaces: 2
Features
- Stories: 1
Lot
- Size: 0.60 Acres
Details
- Parcel number: 165062008000
- Zoning: R1
- Special conditions: Standard
Construction
Type & style
- Home type: SingleFamily
- Architectural style: Ranch
- Property subtype: Single Family Residence, Residential
Materials
- Foundation: Crawl Space
- Roof: Composition
Condition
- New construction: No
- Year built: 1967
Utilities & green energy
- Gas: PropaneOnSite
- Sewer: Septic Tank
- Water: Well
- Utilities for property: Propane
Community & neighborhood
Location
- Region: Soledad
Other
Other facts
- Listing agreement: ExclusiveRightToSell
- Listing terms: CashorConventionalLoan
Price history
| Date | Event | Price |
|---|---|---|
| 5/23/2025 | Sold | $830,000+310.9%$346/sqft |
Source: | ||
| 6/13/2008 | Sold | $202,000-59.2%$84/sqft |
Source: Public Record Report a problem | ||
| 2/4/2008 | Sold | $495,000-18.2%$206/sqft |
Source: Public Record Report a problem | ||
| 3/6/2006 | Sold | $605,000$252/sqft |
Source: Public Record Report a problem | ||
Public tax history
| Year | Property taxes | Tax assessment |
|---|---|---|
| 2025 | $3,163 +9.5% | $265,312 +2% |
| 2024 | $2,889 +2.2% | $260,111 +2% |
| 2023 | $2,828 +0.8% | $255,012 +2% |
Find assessor info on the county website
Neighborhood: 93960
Nearby schools
GreatSchools rating
- 5/10Mission Elementary SchoolGrades: K-8Distance: 1.2 mi
Schools provided by the listing agent
- District: MissionUnionElementary
Source: MLSListings Inc. This data may not be complete. We recommend contacting the local school district to confirm school assignments for this home.

Get pre-qualified for a loan
At Zillow Home Loans, we can pre-qualify you in as little as 5 minutes with no impact to your credit score.An equal housing lender. NMLS #10287.
Sell for more on Zillow
Get a free Zillow Showcase℠ listing and you could sell for .
$832,400
2% more+ $16,648
With Zillow Showcase(estimated)
$849,048

