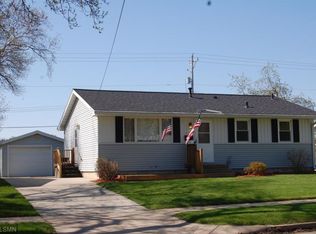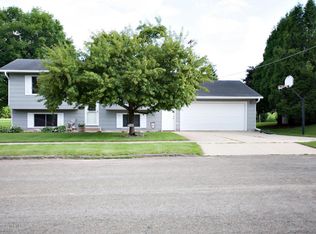Closed
$283,000
3618 1st St NW, Rochester, MN 55901
3beds
2,128sqft
Single Family Residence
Built in 1965
7,405.2 Square Feet Lot
$285,600 Zestimate®
$133/sqft
$1,947 Estimated rent
Home value
$285,600
$263,000 - $311,000
$1,947/mo
Zestimate® history
Loading...
Owner options
Explore your selling options
What's special
This well maintained rambler home is located in the vibrant Country Club Manor neighborhood. It has 3 bedrooms with options for the third bedroom to be an office, dining or imagination room. Finished lower level features a 3/4 bathroom, and newly installed recessed lighting. Plus, additional rooms will give you space to spread out. Original hardwood floors, and freshly painted top to bottom, and the lower level features a great space for a workshop! Outside is an oversized 2 car garage, large shed, and fully fenced backyard with mature raspberry bushes, landscaping and an apple tree. There is a beautiful meadow view beyond the backyard with gorgeous sunsets. One block over is a direct route on 2nd St to downtown and the bus line. This would be a great choice for your home!
Zillow last checked: 8 hours ago
Listing updated: August 08, 2025 at 09:25am
Listed by:
Melissa Adams-Goihl 507-990-1090,
Keller Williams Premier Realty
Bought with:
Nikolina Lecic
Exclusive Buyers Real Estate LLC
Source: NorthstarMLS as distributed by MLS GRID,MLS#: 6714091
Facts & features
Interior
Bedrooms & bathrooms
- Bedrooms: 3
- Bathrooms: 2
- Full bathrooms: 1
- 3/4 bathrooms: 1
Bathroom
- Description: 3/4 Basement,Main Floor Full Bath
Heating
- Forced Air
Cooling
- Central Air
Appliances
- Included: Dishwasher, Dryer, Gas Water Heater, Range, Refrigerator, Washer, Water Softener Owned
Features
- Basement: Block,Finished,Full
- Number of fireplaces: 1
- Fireplace features: Wood Burning
Interior area
- Total structure area: 2,128
- Total interior livable area: 2,128 sqft
- Finished area above ground: 1,064
- Finished area below ground: 958
Property
Parking
- Total spaces: 2
- Parking features: Detached, Concrete
- Garage spaces: 2
Accessibility
- Accessibility features: None
Features
- Levels: One
- Stories: 1
- Patio & porch: Deck
- Fencing: Full
Lot
- Size: 7,405 sqft
- Dimensions: 60 x 125
Details
- Foundation area: 1064
- Parcel number: 743333004406
- Zoning description: Residential-Single Family
Construction
Type & style
- Home type: SingleFamily
- Property subtype: Single Family Residence
Materials
- Steel Siding, Block
- Roof: Age 8 Years or Less,Asphalt
Condition
- Age of Property: 60
- New construction: No
- Year built: 1965
Utilities & green energy
- Gas: Natural Gas
- Sewer: City Sewer/Connected
- Water: City Water/Connected
Community & neighborhood
Location
- Region: Rochester
- Subdivision: Country Club Manor 5th Sub-Torrens
HOA & financial
HOA
- Has HOA: No
Price history
| Date | Event | Price |
|---|---|---|
| 8/7/2025 | Sold | $283,000+11%$133/sqft |
Source: | ||
| 7/14/2025 | Pending sale | $255,000$120/sqft |
Source: | ||
| 7/2/2025 | Listed for sale | $255,000$120/sqft |
Source: | ||
Public tax history
| Year | Property taxes | Tax assessment |
|---|---|---|
| 2024 | $2,922 | $235,400 +2.4% |
| 2023 | -- | $229,800 +5.6% |
| 2022 | $2,538 +3.6% | $217,700 +19.7% |
Find assessor info on the county website
Neighborhood: Manor Park
Nearby schools
GreatSchools rating
- 6/10Bishop Elementary SchoolGrades: PK-5Distance: 0.5 mi
- 5/10John Marshall Senior High SchoolGrades: 8-12Distance: 1.9 mi
- 5/10John Adams Middle SchoolGrades: 6-8Distance: 2.9 mi
Schools provided by the listing agent
- Elementary: Harriet Bishop
- Middle: John Adams
- High: John Marshall
Source: NorthstarMLS as distributed by MLS GRID. This data may not be complete. We recommend contacting the local school district to confirm school assignments for this home.
Get a cash offer in 3 minutes
Find out how much your home could sell for in as little as 3 minutes with a no-obligation cash offer.
Estimated market value
$285,600
Get a cash offer in 3 minutes
Find out how much your home could sell for in as little as 3 minutes with a no-obligation cash offer.
Estimated market value
$285,600

