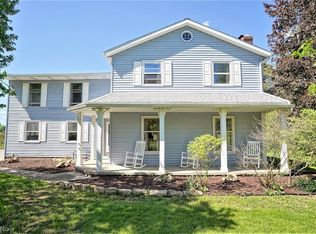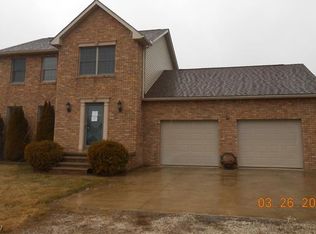10.14 acres with an updated 4 bedrooms 3 full bath ranch and am amazing 34 x 24 detached garage with a 34 x 12 covered porch! The kitchen is open to the dining room and the family room with wood burning fire place. (New Septic is in the process of being replaced). There are so many updates including a finished basement and full bath with a gorgeous great room with built in serving area. There is a pool room that could easily be used as a 4th bedroom. The updates include waterproofed and finished basement in 2009. Added the wet bar in basement, remodeled both bathrooms and remodeled the kitchen in 2011. Hot water tank in 2017,Air conditioning new in 2018. Built barn, redid porch with new concrete, new roof and new heat pump and restored chimney in 2018. Added new flooring, new septic (Coming soon) as well as painted the entire first floor in 2020. There are solid hardwood doors and beautiful concrete driveway and a driving range for you golfing fans. This property has a mailing address
This property is off market, which means it's not currently listed for sale or rent on Zillow. This may be different from what's available on other websites or public sources.

