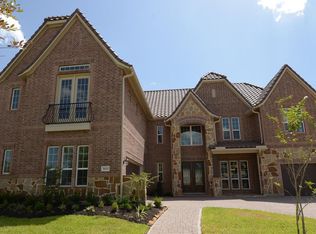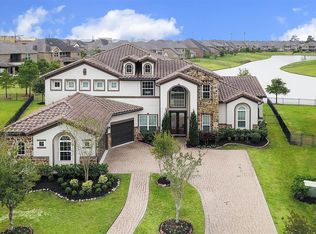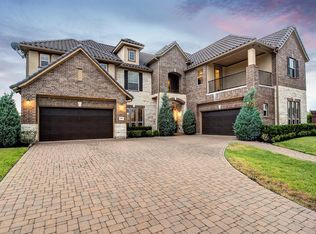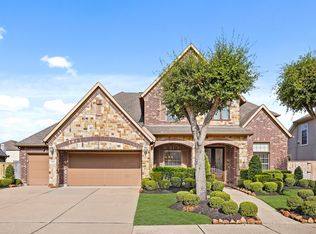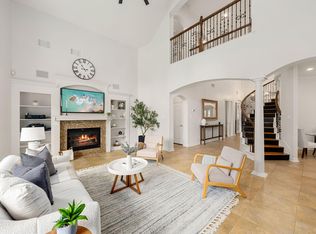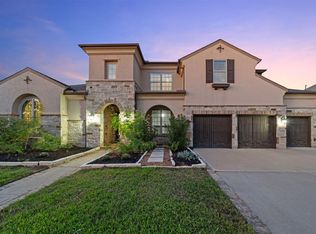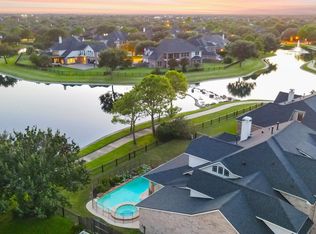This exquisite two-story home in a secure gated community boasts a stunning TILE roof, a grand two-story foyer, and breathtaking lake views. With 4 bedrooms, 4 full baths, and a spacious 4-car garage, this home offers luxury and comfort. The first floor features wood floors throughout (excluding the kitchen, breakfast area, and wet areas), a gourmet kitchen with granite countertops and stainless steel appliances, and a private master suite with dual vanities, a walk-in closet, garden tub, and separate shower. Upstairs, you'll find two secondary bedrooms with their own baths, a game room, and a large media room. Enjoy the covered back patio and the convenience of being zoned to the highly acclaimed Katy ISD. Just minutes away from Grand Parkway, Westpark Tollway, and I-10 West.
For sale
$850,000
3618 Meandering Spring Dr, Katy, TX 77494
4beds
4,454sqft
Est.:
Single Family Residence
Built in 2017
0.26 Acres Lot
$827,000 Zestimate®
$191/sqft
$140/mo HOA
What's special
Stainless steel appliancesGrand two-story foyerGranite countertopsPrivate master suiteCovered back patioBreathtaking lake viewsGame room
- 33 days |
- 645 |
- 33 |
Zillow last checked: 8 hours ago
Listing updated: November 16, 2025 at 02:03am
Listed by:
Hongjun Zhu TREC #0620661 832-859-9923,
HomeSmart
Source: HAR,MLS#: 84101763
Tour with a local agent
Facts & features
Interior
Bedrooms & bathrooms
- Bedrooms: 4
- Bathrooms: 4
- Full bathrooms: 4
Rooms
- Room types: Den, Family Room, Guest Suite, Media Room, Utility Room
Primary bathroom
- Features: Full Secondary Bathroom Down, Primary Bath: Double Sinks, Primary Bath: Separate Shower, Secondary Bath(s): Double Sinks, Secondary Bath(s): Tub/Shower Combo
Kitchen
- Features: Breakfast Bar, Kitchen Island, Kitchen open to Family Room, Walk-in Pantry
Heating
- Electric
Cooling
- Attic Fan, Ceiling Fan(s), Electric
Appliances
- Included: Disposal, Electric Oven, Microwave, Electric Cooktop, Dishwasher
- Laundry: Electric Dryer Hookup, Gas Dryer Hookup, Washer Hookup
Features
- Balcony, 2 Bedrooms Down, Primary Bed - 1st Floor, Walk-In Closet(s)
- Flooring: Carpet, Laminate, Tile
- Windows: Insulated/Low-E windows
- Number of fireplaces: 1
- Fireplace features: Gas Log
Interior area
- Total structure area: 4,454
- Total interior livable area: 4,454 sqft
Video & virtual tour
Property
Parking
- Total spaces: 4
- Parking features: Attached
- Attached garage spaces: 4
Features
- Stories: 2
- Patio & porch: Covered, Patio/Deck
- Exterior features: Balcony, Sprinkler System
- Has view: Yes
- View description: Lake, Water
- Has water view: Yes
- Water view: Lake,Water
- Waterfront features: Lake Front
Lot
- Size: 0.26 Acres
- Features: Back Yard, Cleared, Subdivided, Waterfront, 1/4 Up to 1/2 Acre
Details
- Parcel number: 5201010030140914
Construction
Type & style
- Home type: SingleFamily
- Architectural style: Contemporary
- Property subtype: Single Family Residence
Materials
- Brick, Stone, Stucco
- Foundation: Slab
- Roof: Tile
Condition
- New construction: No
- Year built: 2017
Utilities & green energy
- Sewer: Public Sewer
- Water: Water District
Green energy
- Green verification: ENERGY STAR Certified Homes
- Energy efficient items: Thermostat, HVAC>13 SEER
Community & HOA
Community
- Subdivision: Monterrey At Willowbend Sec 1
HOA
- Has HOA: Yes
- Amenities included: Park, Playground, Pool, Trail(s)
- HOA fee: $1,680 annually
Location
- Region: Katy
Financial & listing details
- Price per square foot: $191/sqft
- Tax assessed value: $949,596
- Annual tax amount: $19,411
- Date on market: 11/15/2025
- Listing terms: Cash,Conventional
- Road surface type: Concrete, Curbs, Gutters
Estimated market value
$827,000
$786,000 - $868,000
$3,688/mo
Price history
Price history
| Date | Event | Price |
|---|---|---|
| 11/15/2025 | Listed for sale | $850,000-2.3%$191/sqft |
Source: | ||
| 11/15/2025 | Listing removed | $870,000$195/sqft |
Source: | ||
| 10/1/2025 | Price change | $870,000-2.2%$195/sqft |
Source: | ||
| 9/18/2025 | Price change | $890,000-5.3%$200/sqft |
Source: | ||
| 8/9/2025 | Listed for sale | $940,000+13.8%$211/sqft |
Source: | ||
Public tax history
Public tax history
| Year | Property taxes | Tax assessment |
|---|---|---|
| 2025 | -- | $904,028 +10% |
| 2024 | $11,448 +9.9% | $821,844 +10% |
| 2023 | $10,416 -7.9% | $747,131 +10% |
Find assessor info on the county website
BuyAbility℠ payment
Est. payment
$5,813/mo
Principal & interest
$4093
Property taxes
$1282
Other costs
$438
Climate risks
Neighborhood: 77494
Nearby schools
GreatSchools rating
- 9/10Woodcreek Elementary SchoolGrades: PK-5Distance: 2.1 mi
- 9/10Cinco Ranch J High SchoolGrades: 6-8Distance: 2 mi
- 9/10Obra D Tompkins High SchoolGrades: 9-12Distance: 0.5 mi
Schools provided by the listing agent
- Elementary: Woodcreek Elementary School
- Middle: Cinco Ranch Junior High School
- High: Tompkins High School
Source: HAR. This data may not be complete. We recommend contacting the local school district to confirm school assignments for this home.
- Loading
- Loading
