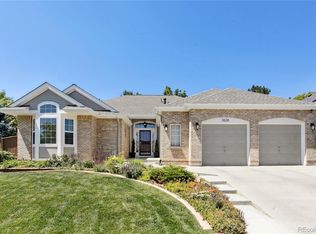WOW! This home is move-in ready, sitting on a cul-de-sac! Large foyer area with hardwood floors. Main floor den, dining room, kitchen, laundry, and master bedroom. The kitchen offers quartz countertops, stainless steel appliances, a large peninsula with bar seating for 4, eat-in kitchen walks out to a great deck, and a 3 sided gas fireplace. The living room is huge with a high ceiling, lots of windows for great natural light, gas fireplace and is open to the kitchen, great for watching kids or entertaining. Main floor master, features a 5 piece master bathroom, with jetted tub, his and hers sinks, walk-in closet, and a separate area for the toilet. 2 car garage is finished and oversized. The upstairs has a large loft with a huge window, letting in amazing natural light. 2 additional bedrooms and a full bathroom, with tile flooring, dual sinks, and a separate area with the tub and toilet. Making it convenient for 2 people to get ready at the same time. Large open basement with radon system installed and is ready for your finishes. The backyard has an amazing redwood deck, garden areas, and a sprinkler system. This home is close to C-470, shopping parks, and restaurants. Don't miss out on this one!
This property is off market, which means it's not currently listed for sale or rent on Zillow. This may be different from what's available on other websites or public sources.
