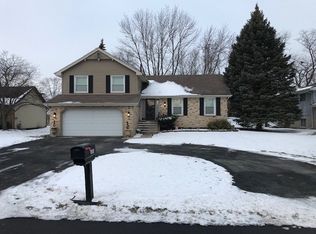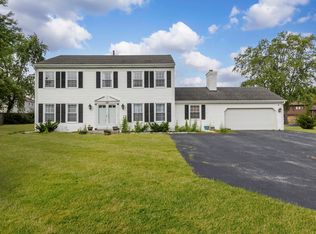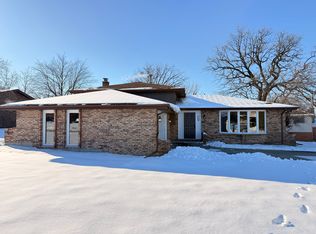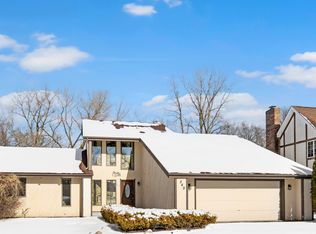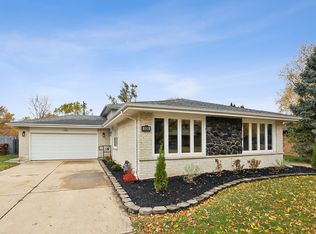Crete, IL-Built in 1987. This charming two-story beauty features a spacious full basement and a lovely circle driveway for effortless access. Two story living room. The stunning kitchen boasts elegant quartz countertops, crisp white shaker-style cabinets, and all stainless appliances-perfect for cozy family gatherings or entertaining friends. The primary bathroom is a true retreat, with a double vanity and a fabulous soaking tub that promises relaxation after a busy day. Throughout the home, you'll find luxurious vinyl plank flooring and plush carpeting, complemented by fresh interior paint, stylish fixtures, and warm lighting that create an inviting atmosphere. A huge loft area offers versatile living space-ideal for a home office, craft room, or extra lounging area. Step outside to the deck, perfect for summer barbecues and outdoor fun. Don't miss out-check out the 3-D tour with floor plan and schedule your private showing today! This fabulous home is ready to make beautiful memories with its new owners.
Re-activated
Price cut: $10K (2/6)
$354,700
3618 Ronald Rd, Crete, IL 60417
4beds
2,659sqft
Est.:
Single Family Residence
Built in 1987
0.28 Acres Lot
$-- Zestimate®
$133/sqft
$-- HOA
What's special
Stylish fixturesElegant quartz countertopsSpacious full basementAll stainless appliancesStunning kitchenLuxurious vinyl plank flooringPlush carpeting
- 52 days |
- 767 |
- 34 |
Zillow last checked: 8 hours ago
Listing updated: 15 hours ago
Listing courtesy of:
Neil Gates 630-528-0497,
Chase Real Estate LLC
Source: MRED as distributed by MLS GRID,MLS#: 12540828
Tour with a local agent
Facts & features
Interior
Bedrooms & bathrooms
- Bedrooms: 4
- Bathrooms: 3
- Full bathrooms: 2
- 1/2 bathrooms: 1
Rooms
- Room types: Loft, Walk In Closet, Storage
Primary bedroom
- Features: Bathroom (Full, Double Sink, Tub & Separate Shwr)
- Level: Main
- Area: 255 Square Feet
- Dimensions: 15X17
Bedroom 2
- Level: Second
- Area: 440 Square Feet
- Dimensions: 20X22
Bedroom 3
- Level: Second
- Area: 210 Square Feet
- Dimensions: 14X15
Bedroom 4
- Level: Second
- Area: 154 Square Feet
- Dimensions: 11X14
Dining room
- Level: Main
- Area: 182 Square Feet
- Dimensions: 13X14
Kitchen
- Features: Kitchen (Eating Area-Table Space, Granite Counters, SolidSurfaceCounter, Updated Kitchen)
- Level: Main
- Area: 192 Square Feet
- Dimensions: 12X16
Laundry
- Level: Main
- Area: 48 Square Feet
- Dimensions: 6X8
Living room
- Level: Main
- Area: 320 Square Feet
- Dimensions: 16X20
Loft
- Level: Second
- Area: 336 Square Feet
- Dimensions: 14X24
Storage
- Level: Main
- Area: 64 Square Feet
- Dimensions: 8X8
Walk in closet
- Level: Main
- Area: 77 Square Feet
- Dimensions: 7X11
Heating
- Natural Gas, Forced Air
Cooling
- Central Air
Appliances
- Included: Range, Microwave, Dishwasher, Refrigerator
- Laundry: Main Level, In Unit, Sink
Features
- Cathedral Ceiling(s), Walk-In Closet(s), Granite Counters, Separate Dining Room
- Flooring: Laminate
- Basement: Unfinished,Bath/Stubbed,Full
Interior area
- Total structure area: 1,182
- Total interior livable area: 2,659 sqft
Video & virtual tour
Property
Parking
- Total spaces: 2
- Parking features: Yes, Attached, Garage
- Attached garage spaces: 2
Accessibility
- Accessibility features: No Disability Access
Features
- Stories: 2
- Patio & porch: Deck
Lot
- Size: 0.28 Acres
- Dimensions: 100X120
Details
- Parcel number: 2315023030310000
- Special conditions: None
Construction
Type & style
- Home type: SingleFamily
- Architectural style: Traditional
- Property subtype: Single Family Residence
Materials
- Brick
- Foundation: Concrete Perimeter
- Roof: Asphalt
Condition
- New construction: No
- Year built: 1987
Utilities & green energy
- Electric: Circuit Breakers
- Sewer: Public Sewer
- Water: Public
Community & HOA
HOA
- Services included: None
Location
- Region: Crete
Financial & listing details
- Price per square foot: $133/sqft
- Tax assessed value: $272,403
- Annual tax amount: $10,667
- Date on market: 1/5/2026
- Ownership: Fee Simple
Estimated market value
Not available
Estimated sales range
Not available
$3,371/mo
Price history
Price history
| Date | Event | Price |
|---|---|---|
| 2/27/2026 | Listed for sale | $354,700$133/sqft |
Source: | ||
| 2/11/2026 | Contingent | $354,700$133/sqft |
Source: | ||
| 2/6/2026 | Price change | $354,700-2.7%$133/sqft |
Source: | ||
| 1/16/2026 | Price change | $364,700-1.4%$137/sqft |
Source: | ||
| 10/9/2025 | Listed for sale | $369,700$139/sqft |
Source: | ||
| 9/9/2025 | Contingent | $369,700$139/sqft |
Source: | ||
| 8/1/2025 | Listed for sale | $369,700$139/sqft |
Source: | ||
| 7/1/2025 | Contingent | $369,700$139/sqft |
Source: | ||
| 6/10/2025 | Listed for sale | $369,700$139/sqft |
Source: | ||
| 5/30/2025 | Contingent | $369,700$139/sqft |
Source: | ||
| 5/15/2025 | Listed for sale | $369,700+74.4%$139/sqft |
Source: | ||
| 1/28/2025 | Sold | $212,000+32.5%$80/sqft |
Source: | ||
| 5/13/1998 | Sold | $160,000$60/sqft |
Source: Public Record Report a problem | ||
Public tax history
Public tax history
| Year | Property taxes | Tax assessment |
|---|---|---|
| 2023 | $9,523 +8.9% | $90,801 +12.5% |
| 2022 | $8,744 +5.7% | $80,698 +9.2% |
| 2021 | $8,272 +3.3% | $73,885 +6.7% |
| 2020 | $8,005 +13.1% | $69,246 +15.3% |
| 2019 | $7,081 +1.5% | $60,037 +2.2% |
| 2018 | $6,976 +5.8% | $58,745 +8.5% |
| 2017 | $6,592 +0.6% | $54,118 +0.7% |
| 2016 | $6,549 +1.9% | $53,768 +2.7% |
| 2015 | $6,428 | $52,329 -0.6% |
| 2014 | $6,428 +1.8% | $52,662 -4.6% |
| 2013 | $6,312 -8.1% | $55,184 -16% |
| 2012 | $6,869 +1.8% | $65,674 -9.5% |
| 2011 | $6,748 +1.3% | $72,568 -7.5% |
| 2010 | $6,659 +2.5% | $78,451 -5.9% |
| 2009 | $6,496 +5.5% | $83,369 |
| 2008 | $6,159 | $83,369 +4.1% |
| 2007 | -- | $80,063 +6.6% |
| 2006 | $5,767 +3.5% | $75,141 +5.3% |
| 2005 | $5,572 +5.6% | $71,359 +8.1% |
| 2004 | $5,274 +1.7% | $66,026 +4% |
| 2003 | $5,185 +4.7% | $63,481 +4.5% |
| 2002 | $4,950 +2% | $60,747 +2.8% |
| 2001 | $4,853 +5.9% | $59,109 +3.8% |
| 2000 | $4,584 | $56,965 |
Find assessor info on the county website
BuyAbility℠ payment
Est. payment
$2,316/mo
Principal & interest
$1675
Property taxes
$641
Climate risks
Neighborhood: 60417
Nearby schools
GreatSchools rating
- 6/10Crete Elementary SchoolGrades: K-5Distance: 2.5 mi
- 5/10Crete-Monee Middle SchoolGrades: 6-8Distance: 5.4 mi
- 7/10Crete-Monee High SchoolGrades: 9-12Distance: 3.6 mi
Schools provided by the listing agent
- Elementary: Crete Elementary School
- Middle: Crete-Monee Middle School
- High: Crete-Monee High School
- District: 201U
Source: MRED as distributed by MLS GRID. This data may not be complete. We recommend contacting the local school district to confirm school assignments for this home.
