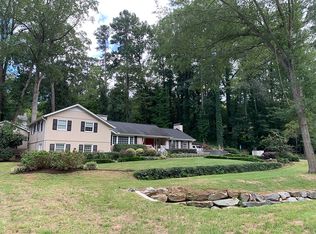Contemporary style ranch in coveted location with a primo lot! Flowing floor plan with high ceilings, skylights and sunroom. Updated kitchen with double ovens, granite countertops and gas cooktop. Light drenched FR is highlighted by large windows, bamboo floors and fireplace. All bedrooms boast hardwood floors. Master bath w/large walk in shower and double sinks. Sunroom opens to the stone patio and gorgeous landscaped rear lawn. Covered parking and fenced rear lawn. Extensive new landscaping!
This property is off market, which means it's not currently listed for sale or rent on Zillow. This may be different from what's available on other websites or public sources.
