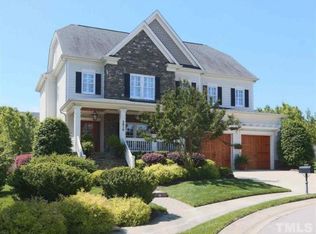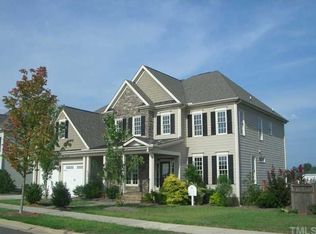Sold for $1,310,000
$1,310,000
3619 Forward Way, Raleigh, NC 27614
5beds
5,838sqft
Single Family Residence, Residential
Built in 2007
0.39 Acres Lot
$1,303,500 Zestimate®
$224/sqft
$5,132 Estimated rent
Home value
$1,303,500
$1.23M - $1.38M
$5,132/mo
Zestimate® history
Loading...
Owner options
Explore your selling options
What's special
Experience resort-style living in North Raleigh! Step into a grand foyer leading to a dining room perfect for elegant gatherings and an office flooded with natural light. The chef's kitchen is a culinary delight, complete with a wine bar and top-of-the-line appliances. Enjoy seamless connectivity between the kitchen, living room, and pool area, ideal for entertaining or relaxing with family. Embrace indoor-outdoor living with retractable glass doors that open to the backyard oasis, featuring a pool, spa, pergola, fireplace, and grill station. The first-floor guest suite and serene primary suite with a luxurious bath offer comfort and privacy. Two additional bedrooms connected by a Jack and Jill bath provide ample space for guests, while a third-floor bonus room includes a bar and fitness area, perfect for relaxation and entertainment. Don't miss the chance to make this exceptional property yoursâ€''schedule your showing today and fall in love with every detail of this Bedford at Falls River gem.
Zillow last checked: 8 hours ago
Listing updated: October 28, 2025 at 12:13am
Listed by:
Jennifer L Jones 919-610-0333,
Keller Williams Preferred Realty
Bought with:
Brandon Yopp, 299750
The Oceanaire Realty
Source: Doorify MLS,MLS#: 10029658
Facts & features
Interior
Bedrooms & bathrooms
- Bedrooms: 5
- Bathrooms: 6
- Full bathrooms: 5
- 1/2 bathrooms: 1
Heating
- Electric, Heat Pump
Cooling
- Central Air, Zoned
Appliances
- Included: Built-In Refrigerator, Dishwasher, Disposal, Gas Range, Range Hood
- Laundry: Laundry Room, Upper Level
Features
- Bookcases, Cathedral Ceiling(s), Ceiling Fan(s), Coffered Ceiling(s), Granite Counters, Pantry, Tray Ceiling(s), Walk-In Closet(s), Wet Bar
- Flooring: Carpet, Hardwood, Tile
Interior area
- Total structure area: 5,838
- Total interior livable area: 5,838 sqft
- Finished area above ground: 5,838
- Finished area below ground: 0
Property
Parking
- Total spaces: 5
- Parking features: Driveway, Garage, Garage Faces Side
- Attached garage spaces: 3
- Uncovered spaces: 2
Features
- Levels: Three Or More
- Stories: 2
- Patio & porch: Front Porch, Patio, Screened
- Exterior features: Fenced Yard
- Pool features: In Ground, Community
- Fencing: Back Yard
- Has view: Yes
Lot
- Size: 0.39 Acres
- Dimensions: 100 x 22 x 140 x 40 x 127 x 80
- Features: Cul-De-Sac, Landscaped
Details
- Parcel number: 1729.04845072.000
- Special conditions: Standard
Construction
Type & style
- Home type: SingleFamily
- Architectural style: Transitional
- Property subtype: Single Family Residence, Residential
Materials
- Fiber Cement, Stone
- Foundation: Permanent
- Roof: Shingle
Condition
- New construction: No
- Year built: 2007
Utilities & green energy
- Sewer: Public Sewer
- Water: Public
- Utilities for property: Electricity Connected, Natural Gas Connected, Sewer Connected
Community & neighborhood
Community
- Community features: Fitness Center, Pool
Location
- Region: Raleigh
- Subdivision: Bedford at Falls River
HOA & financial
HOA
- Has HOA: Yes
- HOA fee: $82 monthly
- Services included: Storm Water Maintenance
Price history
| Date | Event | Price |
|---|---|---|
| 7/15/2024 | Sold | $1,310,000-6.4%$224/sqft |
Source: | ||
| 6/9/2024 | Pending sale | $1,400,000$240/sqft |
Source: | ||
| 5/16/2024 | Listed for sale | $1,400,000+73.9%$240/sqft |
Source: | ||
| 1/5/2015 | Sold | $805,000+0.6%$138/sqft |
Source: | ||
| 11/23/2014 | Pending sale | $799,900$137/sqft |
Source: RE/MAX ADVANTAGE #1979021 Report a problem | ||
Public tax history
| Year | Property taxes | Tax assessment |
|---|---|---|
| 2025 | $9,072 +0.4% | $1,037,923 |
| 2024 | $9,034 +13.6% | $1,037,923 +42.7% |
| 2023 | $7,950 +7.6% | $727,563 |
Find assessor info on the county website
Neighborhood: North Raleigh
Nearby schools
GreatSchools rating
- 9/10Abbott's Creek Elementary SchoolGrades: PK-5Distance: 2.1 mi
- 8/10Wakefield MiddleGrades: 6-8Distance: 1.1 mi
- 8/10Wakefield HighGrades: 9-12Distance: 3.5 mi
Schools provided by the listing agent
- Elementary: Wake - Abbotts Creek
- Middle: Wake - Wakefield
- High: Wake - Wakefield
Source: Doorify MLS. This data may not be complete. We recommend contacting the local school district to confirm school assignments for this home.
Get a cash offer in 3 minutes
Find out how much your home could sell for in as little as 3 minutes with a no-obligation cash offer.
Estimated market value$1,303,500
Get a cash offer in 3 minutes
Find out how much your home could sell for in as little as 3 minutes with a no-obligation cash offer.
Estimated market value
$1,303,500

