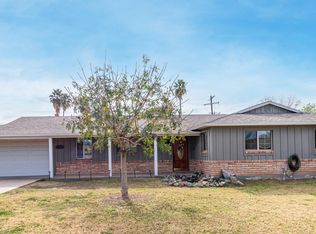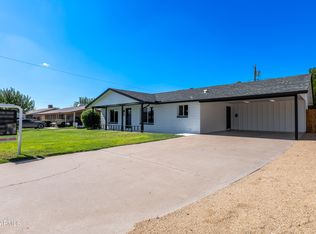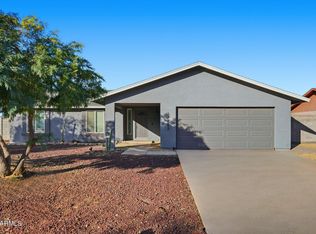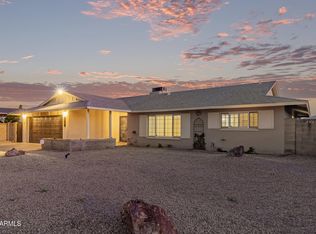Location, functionality, and convenience! This beautifully upgraded home has it all! Enjoy a nostalgic curb appeal and fresh interior & exterior paint. Inside, the remodeled layout showcases a gray palette, wood-look vinyl floors, stylish light fixtures, and ceiling fans with LED lighting & remotes. The spacious family room with French doors that open to the back patio is perfect for entertaining. The large eat-in kitchen features white shaker cabinets, track lighting, an island, and stainless steel appliances. The primary bedroom offers a walk-in closet & an ensuite with a new vanity and an elegant tiled shower. The backyard is ideal for unwinding or hosting gatherings. Near schools, parks, Valley Fair Shopping Center, Northern Plaza, and with easy access to the I-17. Don't miss out!
For sale
Price cut: $9.6K (2/5)
$429,900
3619 W Griswold Rd, Phoenix, AZ 85051
4beds
1,836sqft
Est.:
Single Family Residence
Built in 1967
7,501 Square Feet Lot
$-- Zestimate®
$234/sqft
$-- HOA
What's special
Stylish light fixturesNostalgic curb appealLarge eat-in kitchenTrack lightingGray paletteWhite shaker cabinetsWood-look vinyl floors
- 81 days |
- 499 |
- 18 |
Likely to sell faster than
Zillow last checked: 8 hours ago
Listing updated: February 05, 2026 at 08:20am
Listed by:
Sina Sabeti Shishavan 480-648-7442,
Niksi
Source: ARMLS,MLS#: 6951012

Tour with a local agent
Facts & features
Interior
Bedrooms & bathrooms
- Bedrooms: 4
- Bathrooms: 2
- Full bathrooms: 2
Heating
- Electric
Cooling
- Central Air, Ceiling Fan(s)
Appliances
- Included: Refrigerator, Built-in Microwave, Electric Range
- Laundry: Inside
Features
- High Speed Internet, Eat-in Kitchen, Kitchen Island, Full Bth Master Bdrm
- Flooring: Carpet, Vinyl
- Has basement: No
Interior area
- Total structure area: 1,836
- Total interior livable area: 1,836 sqft
Property
Parking
- Total spaces: 5
- Parking features: Garage Door Opener, Direct Access
- Garage spaces: 2
- Uncovered spaces: 3
Accessibility
- Accessibility features: Lever Handles, Bath Lever Faucets
Features
- Stories: 1
- Patio & porch: Covered
- Exterior features: Storage
- Spa features: None
- Fencing: Block,Wood
Lot
- Size: 7,501 Square Feet
- Features: Gravel/Stone Front, Gravel/Stone Back, Synthetic Grass Frnt, Synthetic Grass Back
Details
- Parcel number: 15017214
Construction
Type & style
- Home type: SingleFamily
- Architectural style: Ranch
- Property subtype: Single Family Residence
Materials
- Painted, Block
- Roof: Composition
Condition
- Year built: 1967
Utilities & green energy
- Sewer: Public Sewer
- Water: City Water
Community & HOA
Community
- Features: Near Bus Stop
- Subdivision: NORTHERN VILLAGE EXTENSION NO. 2
HOA
- Has HOA: No
- Services included: No Fees
Location
- Region: Phoenix
Financial & listing details
- Price per square foot: $234/sqft
- Tax assessed value: $303,500
- Annual tax amount: $1,126
- Date on market: 11/24/2025
- Cumulative days on market: 82 days
- Listing terms: Cash,Conventional,FHA,VA Loan
- Ownership: Fee Simple
Estimated market value
Not available
Estimated sales range
Not available
Not available
Price history
Price history
| Date | Event | Price |
|---|---|---|
| 2/5/2026 | Price change | $429,900-2.2%$234/sqft |
Source: | ||
| 1/27/2026 | Price change | $439,5000%$239/sqft |
Source: | ||
| 12/14/2025 | Price change | $439,7000%$239/sqft |
Source: | ||
| 11/24/2025 | Listed for sale | $439,900+61.1%$240/sqft |
Source: | ||
| 9/30/2025 | Sold | $273,000-20.9%$149/sqft |
Source: | ||
Public tax history
Public tax history
| Year | Property taxes | Tax assessment |
|---|---|---|
| 2025 | $1,108 +4.1% | $30,350 -5.1% |
| 2024 | $1,065 +1.9% | $31,980 +249% |
| 2023 | $1,045 +2% | $9,164 -54.5% |
Find assessor info on the county website
BuyAbility℠ payment
Est. payment
$2,312/mo
Principal & interest
$2015
Home insurance
$150
Property taxes
$147
Climate risks
Neighborhood: North Mountain
Nearby schools
GreatSchools rating
- 6/10Manzanita Elementary SchoolGrades: PK-6Distance: 0.4 mi
- 4/10Palo Verde Middle SchoolGrades: PK,7-8Distance: 0.6 mi
- 7/10Cortez High SchoolGrades: 9-12Distance: 1 mi
Schools provided by the listing agent
- Elementary: Manzanita Elementary School
- Middle: Palo Verde Middle School
- High: Cortez High School
- District: Washington Elementary School District
Source: ARMLS. This data may not be complete. We recommend contacting the local school district to confirm school assignments for this home.
- Loading
- Loading



