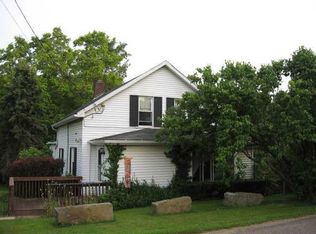Sold for $223,500
$223,500
362 Carbon Center Rd, Butler, PA 16002
3beds
1,120sqft
Single Family Residence
Built in 1969
1.5 Acres Lot
$257,500 Zestimate®
$200/sqft
$1,503 Estimated rent
Home value
$257,500
$242,000 - $276,000
$1,503/mo
Zestimate® history
Loading...
Owner options
Explore your selling options
What's special
Make this great home yours! Enjoy the peaceful sounds of nature that this lovely home provides with a babbling stream along the property line and private backyard with active wildlife. Inside is a large eat-in kitchen with plenty of cabinetry that flows to the living room with picture window to the front yard. Down the hall you will find 3 bedrooms with beautiful wood floors and a large bathroom with laundry shoot. Downstairs is a secondary kitchen complete with electric stove and refrigerator. Create a cozy den or game room in the basement with the wood burner for additional heat. A full bath, laundry and utility room, plus bonus room in the basement could create an apartment or mother-in-law suite. Walk-up attic in hall closet/pantry. A spacious garage, shed, covered back deck as well as covered patio make for great storage! Lovely landscaping is starting to come to life - this home is also waiting to blossom!
Zillow last checked: 8 hours ago
Listing updated: May 09, 2024 at 02:29pm
Listed by:
Amanda Shingleton 724-282-1313,
BERKSHIRE HATHAWAY THE PREFERRED REALTY
Bought with:
Charles Swidzinski
BERKSHIRE HATHAWAY THE PREFERRED REALTY
Source: WPMLS,MLS#: 1648429 Originating MLS: West Penn Multi-List
Originating MLS: West Penn Multi-List
Facts & features
Interior
Bedrooms & bathrooms
- Bedrooms: 3
- Bathrooms: 2
- Full bathrooms: 2
Primary bedroom
- Level: Main
Bedroom 2
- Level: Main
Bedroom 3
- Level: Main
Den
- Level: Basement
Dining room
- Level: Main
Family room
- Level: Basement
Kitchen
- Level: Main
Laundry
- Level: Basement
Living room
- Level: Main
Heating
- Forced Air, Oil
Cooling
- Central Air
Appliances
- Included: Some Electric Appliances, Dryer, Dishwasher, Refrigerator, Stove, Washer
Features
- Flooring: Carpet, Hardwood, Vinyl
- Has basement: Yes
Interior area
- Total structure area: 1,120
- Total interior livable area: 1,120 sqft
Property
Parking
- Total spaces: 2
- Parking features: Attached, Garage, Garage Door Opener
- Has attached garage: Yes
Features
- Levels: One
- Stories: 1
Lot
- Size: 1.50 Acres
- Dimensions: 1.5
Details
- Parcel number: 2901F1026A0000
Construction
Type & style
- Home type: SingleFamily
- Architectural style: Ranch
- Property subtype: Single Family Residence
Materials
- Brick
- Roof: Asphalt
Condition
- Resale
- Year built: 1969
Utilities & green energy
- Sewer: Septic Tank
- Water: Well
Community & neighborhood
Location
- Region: Butler
Price history
| Date | Event | Price |
|---|---|---|
| 5/9/2024 | Sold | $223,500+1.6%$200/sqft |
Source: | ||
| 5/3/2024 | Pending sale | $220,000$196/sqft |
Source: BHHS broker feed #1648429 Report a problem | ||
| 4/15/2024 | Contingent | $220,000$196/sqft |
Source: | ||
| 4/11/2024 | Listed for sale | $220,000$196/sqft |
Source: | ||
Public tax history
| Year | Property taxes | Tax assessment |
|---|---|---|
| 2024 | $2,775 +1.5% | $19,280 |
| 2023 | $2,733 +2.2% | $19,280 |
| 2022 | $2,676 | $19,280 |
Find assessor info on the county website
Neighborhood: 16002
Nearby schools
GreatSchools rating
- 7/10Summit El SchoolGrades: K-5Distance: 3.5 mi
- 6/10Butler Area IhsGrades: 6-8Distance: 7 mi
- 4/10Butler Area Senior High SchoolGrades: 9-12Distance: 7.1 mi
Schools provided by the listing agent
- District: Butler
Source: WPMLS. This data may not be complete. We recommend contacting the local school district to confirm school assignments for this home.
Get pre-qualified for a loan
At Zillow Home Loans, we can pre-qualify you in as little as 5 minutes with no impact to your credit score.An equal housing lender. NMLS #10287.
