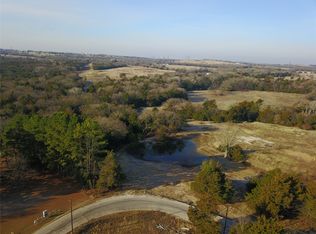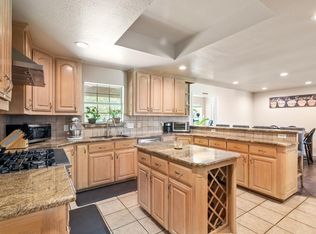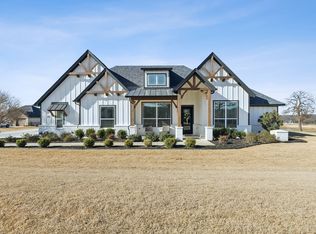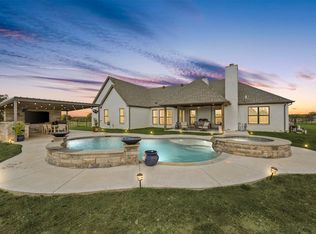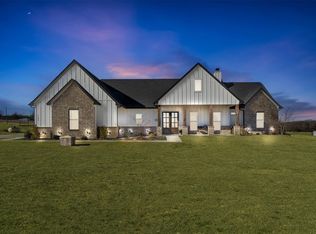Some houses simply check off boxes; this one changes the way you live. Set on a peaceful slice of Texas countryside and finished in 2022, this impeccably maintained country home blends refined comfort with the kind of everyday ease people wait years to find. From the moment you step inside, soaring, vaulted ceilings, warm beams and walls of windows pull in natural light and sweeping views of the private backyard-reminding you instantly why home should feel like this. The open concept design brings everyone together, whether you're cooking at the oversized island, hosting friends for dinner or slipping out the full-glass back door to enjoy the fireplace, hot tub or quiet night sky. The back yard is fullydog ready, wide enough for a game of catch and even includes a garden for your own tomatoes, herbs or wildflower patch. Inside, the primary suite is a true retreat-complete with a calming soaking tub, dual vanities, dedicated make up desk and a huge walk in closet. A front flex room easily becomes a home office, gym, nursery or fourth bedroom, while two spacious guest rooms sit privately on the opposite side of the home, perfect for visitors or older kids. But, the showstopper? The 30x50 workshop-a cedar wrapped, spray foam insulated and climate controlled dream space with custom shelving, dual mini splits, power for serious projects and enough room to create, build, restore or escape. It's more than just a shop; its a sanctuary for the hobbyist, collector, craftsman or entrepreneur. There's also an additional outbuilding for yard tools plus your own small seasonal pond that could easily be dug out deeper or filled in completely--you choose! Homes this loved and this versatile don't come around very often. If you've been waiting for a place that feels like a retreat but functions like real life...this is the one you don't want to overlook. Come see what life in Wise County could look like.
For sale
$715,000
362 Decatur Cemetery Rd, Decatur, TX 76234
4beds
2,563sqft
Est.:
Single Family Residence
Built in 2022
2 Acres Lot
$699,000 Zestimate®
$279/sqft
$-- HOA
What's special
Hot tubDedicated make up deskHuge walk in closetSmall seasonal pondCalming soaking tubSoaring vaulted ceilingsOversized island
- 11 days |
- 1,558 |
- 57 |
Likely to sell faster than
Zillow last checked: 8 hours ago
Listing updated: January 29, 2026 at 05:11pm
Listed by:
Julie Wells 0678669 817-629-2964,
Real Broker, LLC 855-450-0442
Source: NTREIS,MLS#: 21165662
Tour with a local agent
Facts & features
Interior
Bedrooms & bathrooms
- Bedrooms: 4
- Bathrooms: 3
- Full bathrooms: 3
Primary bedroom
- Features: Ceiling Fan(s), Double Vanity, En Suite Bathroom, Garden Tub/Roman Tub, Sitting Area in Primary, Separate Shower, Walk-In Closet(s)
- Level: First
- Dimensions: 17 x 16
Bedroom
- Features: Ceiling Fan(s), Split Bedrooms, Walk-In Closet(s)
- Level: First
- Dimensions: 13 x 12
Bedroom
- Features: Ceiling Fan(s), Split Bedrooms
- Level: First
- Dimensions: 15 x 12
Bedroom
- Features: Ceiling Fan(s), En Suite Bathroom, Split Bedrooms, Walk-In Closet(s)
- Level: First
- Dimensions: 11 x 12
Primary bathroom
- Features: Bidet, Built-in Features, Closet Cabinetry, Dual Sinks, Double Vanity, En Suite Bathroom, Granite Counters, Garden Tub/Roman Tub, Stone Counters, Sitting Area in Primary
- Level: First
- Dimensions: 15 x 13
Dining room
- Level: First
- Dimensions: 13 x 13
Kitchen
- Features: Breakfast Bar, Built-in Features, Eat-in Kitchen, Granite Counters, Kitchen Island, Pantry, Stone Counters, Walk-In Pantry
- Level: First
- Dimensions: 11 x 17
Laundry
- Features: Built-in Features, Solid Surface Counters
- Level: First
- Dimensions: 9 x 8
Living room
- Features: Ceiling Fan(s)
- Level: First
- Dimensions: 22 x 17
Mud room
- Features: Built-in Features
- Level: First
- Dimensions: 6 x 6
Heating
- Central, Electric
Cooling
- Central Air, Ceiling Fan(s), Electric
Appliances
- Included: Dishwasher, Electric Range, Disposal
- Laundry: Electric Dryer Hookup, Laundry in Utility Room
Features
- Built-in Features, Decorative/Designer Lighting Fixtures, Eat-in Kitchen, Granite Counters, High Speed Internet, Kitchen Island, Open Floorplan, Pantry, Vaulted Ceiling(s), Walk-In Closet(s), Wired for Sound
- Flooring: Carpet, Ceramic Tile, Luxury Vinyl Plank
- Windows: Window Coverings
- Has basement: Yes
- Number of fireplaces: 1
- Fireplace features: Masonry, Outside, Wood Burning
Interior area
- Total interior livable area: 2,563 sqft
Video & virtual tour
Property
Parking
- Total spaces: 2
- Parking features: Additional Parking, Circular Driveway, Door-Single, Garage, Garage Door Opener, Kitchen Level, Oversized, RV Access/Parking, Garage Faces Side, Storage
- Attached garage spaces: 2
- Has uncovered spaces: Yes
Features
- Levels: One
- Stories: 1
- Patio & porch: Rear Porch, Covered, Front Porch
- Pool features: None
Lot
- Size: 2 Acres
Details
- Parcel number: 797489
Construction
Type & style
- Home type: SingleFamily
- Architectural style: Traditional,Detached
- Property subtype: Single Family Residence
- Attached to another structure: Yes
Materials
- Brick, Rock, Stone
- Foundation: Slab
- Roof: Composition
Condition
- Year built: 2022
Utilities & green energy
- Sewer: Septic Tank
- Water: Community/Coop, Well
- Utilities for property: Electricity Available, Electricity Connected, None, Septic Available, Water Available
Community & HOA
Community
- Subdivision: Grands Estates
HOA
- Has HOA: No
Location
- Region: Decatur
Financial & listing details
- Price per square foot: $279/sqft
- Tax assessed value: $649,187
- Annual tax amount: $7,796
- Date on market: 1/29/2026
- Listing terms: Cash,Conventional,1031 Exchange,FHA,USDA Loan,VA Loan
- Electric utility on property: Yes
Estimated market value
$699,000
$664,000 - $734,000
$2,992/mo
Price history
Price history
| Date | Event | Price |
|---|---|---|
| 1/29/2026 | Listed for sale | $715,000+2.3%$279/sqft |
Source: NTREIS #21165662 Report a problem | ||
| 11/26/2025 | Listing removed | $699,000$273/sqft |
Source: NTREIS #20967452 Report a problem | ||
| 10/15/2025 | Price change | $699,000-3.6%$273/sqft |
Source: NTREIS #20967452 Report a problem | ||
| 9/24/2025 | Price change | $725,000-2.7%$283/sqft |
Source: NTREIS #20967452 Report a problem | ||
| 8/20/2025 | Price change | $745,000-0.7%$291/sqft |
Source: NTREIS #20967452 Report a problem | ||
Public tax history
Public tax history
| Year | Property taxes | Tax assessment |
|---|---|---|
| 2025 | -- | $649,187 +6.7% |
| 2024 | $6,169 +0.8% | $608,226 |
| 2023 | $6,121 | $608,226 +575.3% |
Find assessor info on the county website
BuyAbility℠ payment
Est. payment
$4,442/mo
Principal & interest
$3453
Property taxes
$739
Home insurance
$250
Climate risks
Neighborhood: 76234
Nearby schools
GreatSchools rating
- 4/10Carson Elementary SchoolGrades: PK-5Distance: 3.8 mi
- 5/10McCarroll Middle SchoolGrades: 6-8Distance: 3.7 mi
- 5/10Decatur High SchoolGrades: 9-12Distance: 3.8 mi
Schools provided by the listing agent
- Elementary: Carson
- Middle: Decatur
- High: Decatur
- District: Decatur ISD
Source: NTREIS. This data may not be complete. We recommend contacting the local school district to confirm school assignments for this home.
- Loading
- Loading
