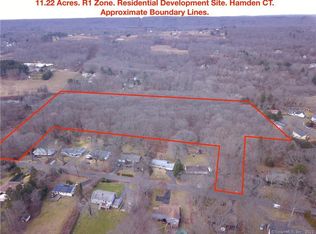Charm, nature, character, tastefully remodeled, serene, private and lovable house that seems so country yet it is so close to town. Kitchen and bathrooms have been remodeled with bright and cheerful tile and backsplash. Kitchen has charming pantry with smoked glass decorative doors that adds to the already plentiful kitchen cabinets. The whole back side of the house has large picture windows that allow for wonderful natural light as well as the opportunity for you to watch the abundant wild life from the quiet back yard that abuts wooded state land. Out of the large front window there is a miniature dining room with it's own built in hutch. The living room has deep built in storage shelves, bookshelves, and a fireplace with a wood insert that can heat the whole main floor. The family room off of the kitchen is newly painted with a new floor. Besides the expansive windows, there is a large closet that would allow this room to easily convert to a third bedroom. In the basement, there is another finished 700 square feet for fun and recreation. This large recreation room has a full wet bar, new floor, new walls with extra insulation, remodeled bath, new windows, and walks out to the back yard. There is a hook-up and preparation for a wood burning stove in the basement. Strong in-law possibility. Garage is one car but oversized with room for workshop area and car. New roof/gutters 2017. Sellers say bring an offer!
This property is off market, which means it's not currently listed for sale or rent on Zillow. This may be different from what's available on other websites or public sources.

