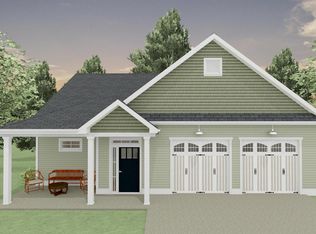Easy Living "ENERGY STAR CERTIFIED HOME" at Chichester's Newest 55+ Condo Community, The White Birches of Chichester. These carefully designed one level living, First Floor Master Bedroom, Ranch Style homes offers 3 spacious floor plans to choose from. Standard Features include Auto entry 2 stall Garage, Hardwood Floors, Granite countertops, walk-in closet, First floor Laundry with Mudroom, Central A/C, Lawn Irrigation System, most units with walk out basements and so much more. Base price for this style starts at just 379,900. Choose your colors and selections to customize your new home. Low maintenance living in a Country Setting yet Conveniently located to 93 and shopping. Stop by and take a look!
This property is off market, which means it's not currently listed for sale or rent on Zillow. This may be different from what's available on other websites or public sources.
