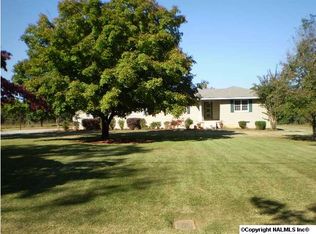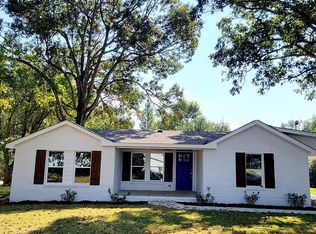Peaceful Living can be found in this Move in ready 3 br/2 ba home. Very convenient to I65, with a spacious workshop, roomy 2 car attached garage, Large rooms, freshly painted inside and out, brand new carpet. A Must See!! Sun Room, Large Master bedroom with great walk-in closet. Perfectly covered side and back porch. Custom Built maple cabinets, 6" energy efficient exterior walls, dual Fuel HVAC, Open Kitchen/Dining/Living room with Gas log fireplace, Hardy board siding. You don't want to miss this great opportunity.
This property is off market, which means it's not currently listed for sale or rent on Zillow. This may be different from what's available on other websites or public sources.


