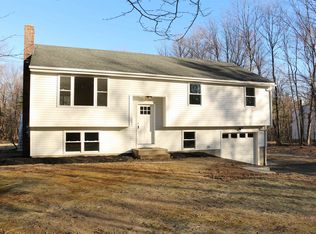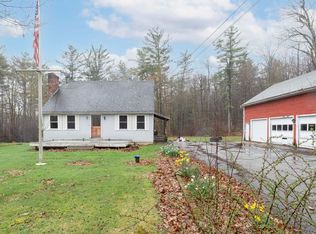This thoughtfully designed and picture perfect New England Cape is nestled on 7.51 private acres. You'll be impressed with the warm and inviting floor plan, beautiful custom kitchen with tile, granite and stainless that flows into a flexible sun-filled room with a wood stove that can become whatever you envision. This opens to a recently built 15x20 custom deck with no-maintenance flooring that can support a hot tub should there be one in your future. In addition, a huge bonus is the 3-car garage for vehicles and split air conditioning/heat units in two rooms. Does this entice you to leave the hustle & bustle behind while still having the perfect commuter location in quiet and rural Jaffrey with all the outdoor recreation the Monadnock region has to offer? A great value in today's market!
This property is off market, which means it's not currently listed for sale or rent on Zillow. This may be different from what's available on other websites or public sources.

