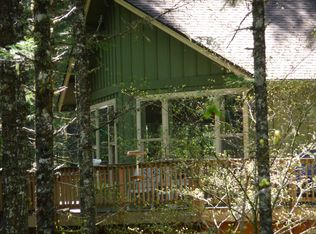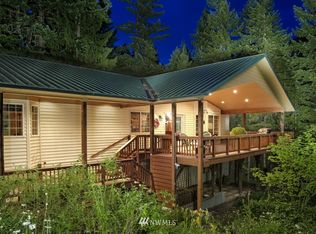Sold
$585,000
362 Heslen Rd, Carson, WA 98610
2beds
1,121sqft
Residential, Single Family Residence
Built in 1981
0.73 Acres Lot
$579,600 Zestimate®
$522/sqft
$2,002 Estimated rent
Home value
$579,600
Estimated sales range
Not available
$2,002/mo
Zestimate® history
Loading...
Owner options
Explore your selling options
What's special
There is no other 362 Heslen in the Columbia River Gorge! Just one hour from PDX, one mile from the PCT, and minutes north of Carson, WA this property has what it takes to be a primary home, a vacation getaway, or an income producing property! Located on a bluff overlooking the Wind River, the main house features multiple large windows providing views of the river and extensive light; a comfortable living room; a nicely appointed kitchen and a wine cellar. Step out the sliding glass door and you are under a covered deck--perfect for year around grilling or sitting in the hot tub. If you want to immerse yourself in nature, use the lower deck to relax and enjoy the sights and sounds of the Wind River. The garage (with bonus guest quarters!) can comfortably handle vehicles, boats and people. In between the main house and the garage/guest quarters is a workshop/game room with a woodstove and plenty of storage. Whatever you like to do in The Gorge--hike, watersports, fish, or relax and enjoy nature, this property provides everything you need to start and end a "Gorge" day. Pre-approved buyers only. Short-term owner contract possible w/large down. Call today for a showing!
Zillow last checked: 8 hours ago
Listing updated: October 29, 2024 at 08:42am
Listed by:
Robert Wing 509-250-0357,
Kelly Right Real Estate Vancouver,
Whitney Fredette 509-306-1505,
Kelly Right Real Estate Vancouver
Bought with:
Christopher Lancefield, 27665
Lancefield Realty Inc.
Source: RMLS (OR),MLS#: 24387895
Facts & features
Interior
Bedrooms & bathrooms
- Bedrooms: 2
- Bathrooms: 1
- Full bathrooms: 1
- Main level bathrooms: 1
Primary bedroom
- Level: Main
Bedroom 2
- Level: Main
Dining room
- Features: Deck, Exterior Entry, Tile Floor
- Level: Main
Kitchen
- Features: Dishwasher, Eat Bar, Gas Appliances, Kitchen Dining Room Combo, Convection Oven, Free Standing Range, Free Standing Refrigerator, Granite, Tile Floor
- Level: Main
Living room
- Features: Beamed Ceilings, Fireplace, Laminate Flooring, Wood Floors
- Level: Main
Heating
- Baseboard, Fireplace(s)
Cooling
- None
Appliances
- Included: Convection Oven, Dishwasher, Free-Standing Gas Range, Free-Standing Refrigerator, Gas Appliances, Washer/Dryer, Free-Standing Range, Electric Water Heater
- Laundry: Laundry Room
Features
- Granite, Vaulted Ceiling(s), Eat Bar, Kitchen Dining Room Combo, Beamed Ceilings, Bathroom, Built-in Features, Plumbed, Storage, Tile
- Flooring: Laminate, Tile, Wood, Concrete
- Windows: Double Pane Windows, Vinyl Window Double Paned
- Basement: Exterior Entry,Partial,Storage Space
- Number of fireplaces: 1
- Fireplace features: Pellet Stove, Wood Burning Stove
Interior area
- Total structure area: 1,121
- Total interior livable area: 1,121 sqft
Property
Parking
- Total spaces: 2
- Parking features: Driveway, RV Access/Parking, Detached, Extra Deep Garage, Garage Partially Converted to Living Space
- Garage spaces: 2
- Has uncovered spaces: Yes
Accessibility
- Accessibility features: Garage On Main, Main Floor Bedroom Bath, Minimal Steps, One Level, Parking, Utility Room On Main, Accessibility
Features
- Stories: 1
- Patio & porch: Covered Deck, Porch, Deck
- Exterior features: Exterior Entry
- Has spa: Yes
- Spa features: Free Standing Hot Tub
- Has view: Yes
- View description: River, Seasonal, Trees/Woods
- Has water view: Yes
- Water view: River
- Waterfront features: River Front
- Body of water: Wind River
Lot
- Size: 0.73 Acres
- Features: Bluff, Level, Sloped, Terraced, Trees, SqFt 20000 to Acres1
Details
- Additional structures: Other Structures Bedrooms Total (1), Other Structures Bathrooms Total (1), GuestQuarters, Workshop, GarageWorkshop, Storage
- Parcel number: 04072631010500
Construction
Type & style
- Home type: SingleFamily
- Architectural style: Cabin
- Property subtype: Residential, Single Family Residence
Materials
- Concrete, T111 Siding, Board & Batten Siding, Cedar
- Foundation: Concrete Perimeter, Stem Wall
- Roof: Metal
Condition
- Resale
- New construction: No
- Year built: 1981
Utilities & green energy
- Gas: Propane
- Sewer: Septic Tank
- Water: Community
- Utilities for property: DSL, Other Internet Service
Green energy
- Water conservation: Dual Flush Toilet
Community & neighborhood
Security
- Security features: Security System Owned
Location
- Region: Carson
Other
Other facts
- Listing terms: Cash,Conventional,Owner Will Carry,VA Loan
- Road surface type: Paved
Price history
| Date | Event | Price |
|---|---|---|
| 10/29/2024 | Sold | $585,000-2.4%$522/sqft |
Source: | ||
| 9/19/2024 | Pending sale | $599,500$535/sqft |
Source: | ||
| 8/9/2024 | Price change | $599,500-4.8%$535/sqft |
Source: | ||
| 8/4/2024 | Listed for sale | $629,500$562/sqft |
Source: | ||
Public tax history
| Year | Property taxes | Tax assessment |
|---|---|---|
| 2024 | $2,947 +3.6% | $353,700 +5.8% |
| 2023 | $2,846 +13.7% | $334,300 +13% |
| 2022 | $2,502 +19.7% | $295,800 +44.5% |
Find assessor info on the county website
Neighborhood: 98610
Nearby schools
GreatSchools rating
- 3/10Carson Elementary SchoolGrades: 3-5Distance: 7 mi
- 7/10Wind River Middle SchoolGrades: 6-8Distance: 7.2 mi
- 5/10Stevenson High SchoolGrades: 9-12Distance: 7.2 mi
Schools provided by the listing agent
- Elementary: Carson
- Middle: Windriver
- High: Stevenson
Source: RMLS (OR). This data may not be complete. We recommend contacting the local school district to confirm school assignments for this home.

Get pre-qualified for a loan
At Zillow Home Loans, we can pre-qualify you in as little as 5 minutes with no impact to your credit score.An equal housing lender. NMLS #10287.

