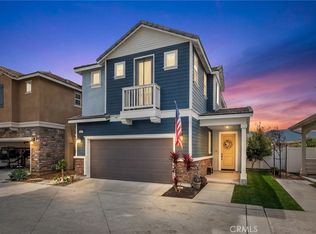Sold for $656,000
Listing Provided by:
Brandon Ramey DRE #01450039 (805)815-1327,
eXp Realty
Bought with: Redfin Corporation
$656,000
362 Hydrangea St, Fillmore, CA 93015
3beds
1,612sqft
Condominium
Built in 2021
-- sqft lot
$649,500 Zestimate®
$407/sqft
$3,393 Estimated rent
Home value
$649,500
$591,000 - $714,000
$3,393/mo
Zestimate® history
Loading...
Owner options
Explore your selling options
What's special
Don't miss this rare opportunity to own a beautifully upgraded home in the highly desirable gated community of Heritage Grove in Fillmore. Built in 2021, this 3-bedroom, 2.5-bathroom residence offers 1,612 sq ft (per builder) of thoughtfully designed living space.Highlights include a spacious kitchen with a large center island, upstairs laundry room, and an attached 2-car garage with a Tesla charging station. The primary suite features dual sinks with quartz countertops, a tile backsplash, and a generous walk-in closet. Throughout the home, you'll find luxury vinyl flooring, recessed lighting, ceiling fans, and many stylish upgrades that elevate the space.Positioned as one of only seven homes in the community with a block wall directly backing the pool, this home enjoys added privacy, no rear neighbors, and breathtaking mountain views. The backyard is ideal for entertaining or relaxing in your own private retreat. Tesla charging station in Garage. Owner pays $65 per month in Solar Lease Payments for buyer to assume. The front landscaping has the drip system on automatic timers. All lighting of the exterior of the house runs on automatic timers. There is a sensor on the drip system that regulates how much water is being dispersed when it rains.Community amenities include a sparkling pool and spa, a playground, and secure gated access--all just minutes from the 126 Freeway for a convenient commute. Come experience everything this exceptional home has to offer!
Zillow last checked: 8 hours ago
Listing updated: September 16, 2025 at 01:35pm
Listing Provided by:
Brandon Ramey DRE #01450039 (805)815-1327,
eXp Realty
Bought with:
Timothy Fletcher, DRE #01954607
Redfin Corporation
Source: CRMLS,MLS#: V1-31398 Originating MLS: California Regional MLS (Ventura & Pasadena-Foothills AORs)
Originating MLS: California Regional MLS (Ventura & Pasadena-Foothills AORs)
Facts & features
Interior
Bedrooms & bathrooms
- Bedrooms: 3
- Bathrooms: 3
- Full bathrooms: 2
- 1/2 bathrooms: 1
Primary bedroom
- Features: Primary Suite
Bedroom
- Features: All Bedrooms Up
Bathroom
- Features: Bathroom Exhaust Fan, Quartz Counters, Upgraded
Kitchen
- Features: Kitchen Island, Quartz Counters, Remodeled, Updated Kitchen
Other
- Features: Walk-In Closet(s)
Heating
- Central
Cooling
- Central Air
Appliances
- Included: Dishwasher, Gas Oven, Gas Range, Microwave, Refrigerator
- Laundry: Inside, Laundry Room, Upper Level
Features
- High Ceilings, Open Floorplan, Quartz Counters, All Bedrooms Up, Primary Suite, Walk-In Closet(s)
- Flooring: Tile, Vinyl
- Has fireplace: No
- Fireplace features: None
- Common walls with other units/homes: No Common Walls
Interior area
- Total interior livable area: 1,612 sqft
Property
Parking
- Total spaces: 2
- Parking features: Garage - Attached
- Attached garage spaces: 2
Features
- Levels: Two
- Stories: 2
- Entry location: First Floor
- Patio & porch: Patio
- Has private pool: Yes
- Pool features: Community, Association
- Has spa: Yes
- Spa features: Community
- Fencing: Brick,Vinyl
- Has view: Yes
- View description: Mountain(s)
Lot
- Size: 2,500 sqft
- Features: Drip Irrigation/Bubblers, Level
Details
- Parcel number: 0540140335
- Special conditions: Standard
Construction
Type & style
- Home type: Condo
- Property subtype: Condominium
Materials
- Stucco
- Roof: Tile
Condition
- New construction: No
- Year built: 2021
Utilities & green energy
- Sewer: Sewer Tap Paid
- Water: Public
- Utilities for property: Cable Connected, Electricity Available, Electricity Connected, Natural Gas Connected, Sewer Connected, Water Connected
Green energy
- Energy generation: Solar
Community & neighborhood
Security
- Security features: Gated Community
Community
- Community features: Mountainous, Gated, Pool
Location
- Region: Fillmore
HOA & financial
HOA
- Has HOA: Yes
- HOA fee: $213 monthly
- Amenities included: Playground, Pool, Spa/Hot Tub
- Association name: Eastbridge at Heritage Square
- Association phone: 855-403-3852
Other
Other facts
- Listing terms: Cash,Cash to New Loan,Conventional,FHA,VA Loan
Price history
| Date | Event | Price |
|---|---|---|
| 9/16/2025 | Sold | $656,000+0.9%$407/sqft |
Source: | ||
| 8/15/2025 | Pending sale | $650,000$403/sqft |
Source: | ||
| 7/28/2025 | Listed for sale | $650,000$403/sqft |
Source: | ||
Public tax history
Tax history is unavailable.
Neighborhood: 93015
Nearby schools
GreatSchools rating
- 7/10Rio Vista Elementary SchoolGrades: K-5Distance: 0.7 mi
- 3/10Fillmore Middle SchoolGrades: 6-8Distance: 1.6 mi
- 6/10Fillmore Senior High SchoolGrades: 9-12Distance: 1.3 mi
Get a cash offer in 3 minutes
Find out how much your home could sell for in as little as 3 minutes with a no-obligation cash offer.
Estimated market value$649,500
Get a cash offer in 3 minutes
Find out how much your home could sell for in as little as 3 minutes with a no-obligation cash offer.
Estimated market value
$649,500
