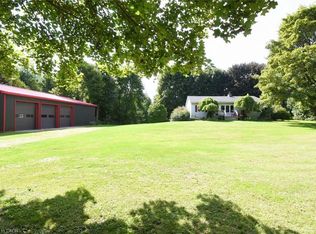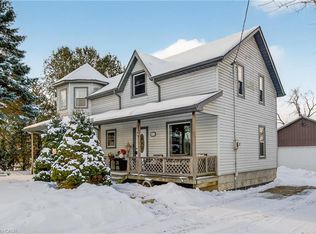Sold for $2,070,000
C$2,070,000
362 Lynden Rd, Hamilton, ON L0R 1T0
5beds
1,877sqft
Single Family Residence, Residential
Built in 1956
4.79 Acres Lot
$-- Zestimate®
C$1,103/sqft
C$3,842 Estimated rent
Home value
Not available
Estimated sales range
Not available
$3,842/mo
Loading...
Owner options
Explore your selling options
What's special
Luxurious Country Estate in West Flamborough — Exquisite Bungalow with Breathtaking Views. Welcome to your dream countryside escape, an expansive, beautifully renovated estate perfectly positioned in coveted West Flamborough, offering peaceful seclusion yet centrally located between Waterdown, Ancaster, Cambridge, and Brant. This stunning bungalow features 3+2 bedrooms, 2 full bathrooms, and a half bath, thoughtfully designed for comfort, style, and multi-generational living. Inside, the home dazzles with maple hardwood floors throughout, soaring vaulted ceilings, and a chef’s kitchen complete with quartz countertops, a spacious central island, and a walk-in pantry — an entertainer’s paradise and a culinary dream. The main floor boasts three spacious bedrooms, while the finished basement hosts an in-law suite with two additional bedrooms, including one that doubles as a dedicated home office with private access to the home’s half bath and a convenient side entrance. Step out onto the covered porch and soak in breathtaking panoramic views of the private pond, rolling valley, and unforgettable sunsets — all while enjoying the serene presence of local wildlife wandering through your backyard. The property also includes a 1,500 sq ft detached heated shop with three 10-foot bay doors, 3-phase hydro, and an upper-level fully finished apartment featuring 1 bedroom, 1 bathroom, a full kitchen, laundry, and private entrance — ideal for guests, extended family, or even rental income. This is more than a home — it’s an extraordinary estate lifestyle where luxury meets nature, and every detail has been curated for peaceful, elegant country living.
Zillow last checked: 8 hours ago
Listing updated: November 27, 2025 at 05:17am
Listed by:
Melissa Nimijohn, Salesperson,
Com/Choice Realty
Source: ITSO,MLS®#: 40735486Originating MLS®#: Cornerstone Association of REALTORS®
Facts & features
Interior
Bedrooms & bathrooms
- Bedrooms: 5
- Bathrooms: 3
- Full bathrooms: 2
- 1/2 bathrooms: 1
- Main level bathrooms: 2
- Main level bedrooms: 3
Bedroom
- Level: Main
- Area: 160.92
- Dimensions: 16ft. 6in. x 10ft. 2in.
Bedroom
- Level: Basement
- Area: 154.84
- Dimensions: 14ft. 0in. x 11ft. 6in. x 0ft. 0in.
Bedroom
- Level: Basement
- Area: 145.06
- Dimensions: 13ft. 8in. x 11ft. 9in.
Bedroom
- Level: Main
- Area: 100.76
- Dimensions: 11ft. 6in. x 9ft. 11in.
Bedroom
- Level: Main
- Area: 126.93
- Dimensions: 14ft. 1in. x 9ft. 6in.
Bathroom
- Features: 2-Piece
- Level: Main
- Area: 0
- Dimensions: 0 x 0
Bathroom
- Features: 4-Piece
- Level: Basement
- Area: 0
- Dimensions: 0 x 0
Bathroom
- Features: 3-Piece
- Level: Main
- Area: 0
- Dimensions: 0 x 0
Other
- Level: Basement
- Area: 0
- Dimensions: 0 x 0
Dining room
- Level: Main
- Area: 180.87
- Dimensions: 15ft. 6in. x 12ft. 1in.
Foyer
- Level: Main
- Area: 99.19
- Dimensions: 7ft. 4in. x 14ft. 9in.
Kitchen
- Level: Main
- Area: 155.05
- Dimensions: 11ft. 2in. x 14ft. 7in.
Kitchen
- Level: Basement
- Area: 141.58
- Dimensions: 14ft. 6in. x 10ft. 7in.
Laundry
- Level: Basement
- Area: 18.64
- Dimensions: 6ft. 11in. x 3ft. 5in.
Laundry
- Level: Main
- Area: 0
- Dimensions: 0 x 0
Living room
- Level: Main
- Area: 209.08
- Dimensions: 8ft. 2in. x 26ft. 7in.
Living room
- Features: Fireplace, French Doors
- Level: Basement
- Area: 302.09
- Dimensions: 25ft. 7in. x 12ft. 5in.
Pantry
- Level: Main
- Area: 44.89
- Dimensions: 11ft. 3in. x 4ft. 7in.
Utility room
- Level: Basement
- Area: 0
- Dimensions: 0 x 0
Heating
- Forced Air, Natural Gas
Cooling
- Central Air
Appliances
- Included: Dishwasher, Dryer, Refrigerator, Stove, Washer
- Laundry: Electric Dryer Hookup, In Basement, In Bathroom, In-Suite, Main Level, Washer Hookup
Features
- High Speed Internet, Auto Garage Door Remote(s), Central Vacuum Roughed-in, In-Law Floorplan
- Basement: Separate Entrance,Walk-Out Access,Full,Finished,Sump Pump
- Has fireplace: Yes
- Fireplace features: Gas
Interior area
- Total structure area: 3,146
- Total interior livable area: 1,877 sqft
- Finished area above ground: 1,877
- Finished area below ground: 1,269
Property
Parking
- Total spaces: 16
- Parking features: Detached Garage, Garage Door Opener, Private Drive Triple+ Wide, RV / Truck Parking
- Garage spaces: 6
- Uncovered spaces: 10
Features
- Has view: Yes
- View description: Pond, Trees/Woods
- Has water view: Yes
- Water view: Pond
- Frontage type: East
- Frontage length: 400.00
Lot
- Size: 4.79 Acres
- Dimensions: 400 x 520
- Features: Rural, Rectangular, Near Golf Course, Park, Quiet Area, Ravine, School Bus Route
- Topography: Rolling
Details
- Additional structures: Workshop
- Parcel number: 175540009
- Zoning: A1, P7
Construction
Type & style
- Home type: SingleFamily
- Architectural style: Bungalow
- Property subtype: Single Family Residence, Residential
Materials
- Brick, Wood Siding
- Foundation: Block
- Roof: Metal
Condition
- 51-99 Years
- New construction: No
- Year built: 1956
Utilities & green energy
- Sewer: Septic Tank
- Water: Cistern, Dug Well
- Utilities for property: Fibre Optics, Garbage/Sanitary Collection, Natural Gas Connected, Recycling Pickup
Community & neighborhood
Location
- Region: Hamilton
Price history
| Date | Event | Price |
|---|---|---|
| 11/27/2025 | Sold | C$2,070,000-17.2%C$1,103/sqft |
Source: ITSO #40735486 Report a problem | ||
| 7/31/2024 | Listed for sale | C$2,499,900C$1,332/sqft |
Source: | ||
Public tax history
Tax history is unavailable.
Neighborhood: L0R
Nearby schools
GreatSchools rating
No schools nearby
We couldn't find any schools near this home.
Schools provided by the listing agent
- Elementary: Rockton, St. Bernadette
- High: Dvss, St Marys
Source: ITSO. This data may not be complete. We recommend contacting the local school district to confirm school assignments for this home.

