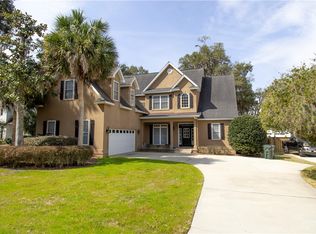Closed
$832,500
362 N Harrington Rd, Saint Simons Island, GA 31522
4beds
4,024sqft
Single Family Residence
Built in 2002
0.28 Acres Lot
$846,500 Zestimate®
$207/sqft
$6,121 Estimated rent
Home value
$846,500
$745,000 - $965,000
$6,121/mo
Zestimate® history
Loading...
Owner options
Explore your selling options
What's special
Coastal living at its finest! Welcome to this gorgeous home of over 4,000 square feet with its beautiful primary suite on the first floor and a secondary primary suite on the upper level along with an open space for office or play area, two more bedrooms and another full bath. PLUS, over the garage is a large space currently being used as an exercise room with another full bathroom but easily changed to a teen suite, in-law / guest area or for your home business!! Access can be gained through the garage without access to the home. Both the front and back of the home have fantastic, screened porches for relaxing and enjoying the peace and quiet...without the bugs. NO HOA. Corner lot with plenty of parking. All room sizes are approximate but give you a good idea of the size for you. Additionally - hardwood floors under all LVP on first level. AC's replaced in 2021 and 2022. RING security system to convey and transfer over to buyers. New French drain installed. Call today to schedule your showing!
Zillow last checked: 8 hours ago
Listing updated: June 17, 2025 at 01:56pm
Listed by:
Jacquie Wheeler 912-230-1294,
BHHS Hodnett Cooper Real Estate
Bought with:
Tracie Tomlinson, 361678
McIntosh Realty Team, LLC
Source: GAMLS,MLS#: 10442570
Facts & features
Interior
Bedrooms & bathrooms
- Bedrooms: 4
- Bathrooms: 5
- Full bathrooms: 4
- 1/2 bathrooms: 1
- Main level bathrooms: 1
- Main level bedrooms: 1
Kitchen
- Features: Breakfast Bar
Heating
- Central, Electric
Cooling
- Ceiling Fan(s), Central Air, Electric
Appliances
- Included: Dishwasher, Disposal, Dryer, Electric Water Heater, Microwave, Oven/Range (Combo), Refrigerator, Washer
- Laundry: Other
Features
- Bookcases, Double Vanity, Separate Shower, Soaking Tub, Walk-In Closet(s)
- Flooring: Other, Tile
- Windows: Bay Window(s), Double Pane Windows
- Basement: None
- Attic: Pull Down Stairs
- Number of fireplaces: 1
- Fireplace features: Gas Log
- Common walls with other units/homes: No Common Walls
Interior area
- Total structure area: 4,024
- Total interior livable area: 4,024 sqft
- Finished area above ground: 4,024
- Finished area below ground: 0
Property
Parking
- Parking features: Garage Door Opener, Side/Rear Entrance
- Has garage: Yes
Features
- Levels: Two
- Stories: 2
Lot
- Size: 0.28 Acres
- Features: Corner Lot
Details
- Parcel number: 0405383
Construction
Type & style
- Home type: SingleFamily
- Architectural style: Other
- Property subtype: Single Family Residence
Materials
- Tabby
- Roof: Composition
Condition
- Resale
- New construction: No
- Year built: 2002
Utilities & green energy
- Sewer: Public Sewer
- Water: Public
- Utilities for property: Cable Available
Community & neighborhood
Community
- Community features: Walk To Schools
Location
- Region: Saint Simons Island
- Subdivision: Harrington
HOA & financial
HOA
- Has HOA: No
- Services included: None
Other
Other facts
- Listing agreement: Exclusive Right To Sell
Price history
| Date | Event | Price |
|---|---|---|
| 6/17/2025 | Sold | $832,500-4.9%$207/sqft |
Source: | ||
| 5/28/2025 | Pending sale | $875,000$217/sqft |
Source: GIAOR #1651367 Report a problem | ||
| 3/14/2025 | Price change | $875,000-7.9%$217/sqft |
Source: GIAOR #1651367 Report a problem | ||
| 1/17/2025 | Listed for sale | $950,000+5.7%$236/sqft |
Source: GIAOR #1651367 Report a problem | ||
| 12/31/2024 | Listing removed | $899,000$223/sqft |
Source: Coldwell Banker Platinum Properties #1646164 Report a problem | ||
Public tax history
| Year | Property taxes | Tax assessment |
|---|---|---|
| 2024 | $3,596 +25.3% | $228,200 +8% |
| 2023 | $2,871 -13.5% | $211,280 +10.1% |
| 2022 | $3,318 -2.9% | $191,960 -13.4% |
Find assessor info on the county website
Neighborhood: 31522
Nearby schools
GreatSchools rating
- 9/10Oglethorpe Point Elementary SchoolGrades: PK-5Distance: 1.1 mi
- 7/10Glynn Middle SchoolGrades: 6-8Distance: 8.5 mi
- 9/10Glynn AcademyGrades: 9-12Distance: 8.6 mi
Schools provided by the listing agent
- Elementary: Oglethorpe Point
- Middle: Glynn
- High: Glynn Academy
Source: GAMLS. This data may not be complete. We recommend contacting the local school district to confirm school assignments for this home.
Get pre-qualified for a loan
At Zillow Home Loans, we can pre-qualify you in as little as 5 minutes with no impact to your credit score.An equal housing lender. NMLS #10287.
Sell for more on Zillow
Get a Zillow Showcase℠ listing at no additional cost and you could sell for .
$846,500
2% more+$16,930
With Zillow Showcase(estimated)$863,430

