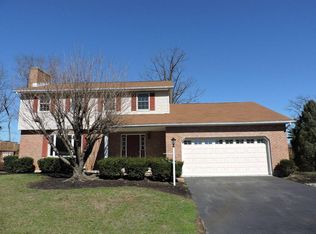Sold for $296,000 on 09/23/25
$296,000
362 Oaklyn Rd, Lebanon, PA 17042
4beds
1,380sqft
Single Family Residence
Built in 1984
0.25 Acres Lot
$299,400 Zestimate®
$214/sqft
$1,982 Estimated rent
Home value
$299,400
$263,000 - $341,000
$1,982/mo
Zestimate® history
Loading...
Owner options
Explore your selling options
What's special
Welcome to this inviting 4-bedroom, 2.5 bath home, perfectly set on a beautifully landscaped lot with mature trees that add backyard privacy and charm. Inside, the functional layout features a generous eat-in kitchen with peninsula seating and a dining area for everyday meals. The upper level includes three bedrooms, including a primary suite with its own private bath. The fully finished lower level offers even more flexibility with a fourth bedroom, a convenient half bath, and a spacious bonus room that works perfectly as a second living area, home office, or whatever fits your lifestyle, plus direct access to the oversized garage. Step outside to enjoy the beautiful deck overlooking the yard. It's an ideal spot for relaxing, grilling, or soaking in the sunshine. With solid updates already in place, like replacement windows, newer garage doors, and a well-cared-for exterior, this home is ready for your personal touch and its next chapter. Schedule your showing today!
Zillow last checked: 8 hours ago
Listing updated: September 29, 2025 at 03:02pm
Listed by:
KRYSTLE BOBB 717-644-4299,
Iron Valley Real Estate of Central PA
Bought with:
Jessica Bell, RS372147
Howard Hanna Krall Real Estate
Source: Bright MLS,MLS#: PALN2022252
Facts & features
Interior
Bedrooms & bathrooms
- Bedrooms: 4
- Bathrooms: 3
- Full bathrooms: 2
- 1/2 bathrooms: 1
- Main level bathrooms: 2
- Main level bedrooms: 3
Basement
- Area: 0
Heating
- Hot Water, Oil
Cooling
- Central Air, Ceiling Fan(s), Electric
Appliances
- Included: Electric Water Heater
- Laundry: Lower Level
Features
- Ceiling Fan(s), Floor Plan - Traditional, Eat-in Kitchen
- Flooring: Carpet
- Has basement: No
- Has fireplace: No
Interior area
- Total structure area: 1,380
- Total interior livable area: 1,380 sqft
- Finished area above ground: 1,380
- Finished area below ground: 0
Property
Parking
- Total spaces: 2
- Parking features: Storage, Garage Faces Side, Inside Entrance, Oversized, Attached
- Attached garage spaces: 2
Accessibility
- Accessibility features: None
Features
- Levels: Bi-Level,Two
- Stories: 2
- Patio & porch: Deck
- Pool features: None
Lot
- Size: 0.25 Acres
Details
- Additional structures: Above Grade, Below Grade
- Parcel number: 0223337503662550000
- Zoning: R
- Special conditions: Standard
Construction
Type & style
- Home type: SingleFamily
- Architectural style: Traditional
- Property subtype: Single Family Residence
Materials
- Stick Built, Vinyl Siding
- Foundation: Block
Condition
- New construction: No
- Year built: 1984
Utilities & green energy
- Sewer: Public Sewer
- Water: Public
Community & neighborhood
Location
- Region: Lebanon
- Subdivision: None Available
- Municipality: LEBANON CITY
Other
Other facts
- Listing agreement: Exclusive Right To Sell
- Listing terms: Cash,Conventional,FHA,VA Loan
- Ownership: Fee Simple
Price history
| Date | Event | Price |
|---|---|---|
| 9/23/2025 | Sold | $296,000+3.9%$214/sqft |
Source: | ||
| 8/19/2025 | Pending sale | $285,000$207/sqft |
Source: | ||
| 8/14/2025 | Listed for sale | $285,000$207/sqft |
Source: | ||
Public tax history
| Year | Property taxes | Tax assessment |
|---|---|---|
| 2024 | $4,417 +1.6% | $139,100 |
| 2023 | $4,347 +1.8% | $139,100 |
| 2022 | $4,269 +5.2% | $139,100 |
Find assessor info on the county website
Neighborhood: 17042
Nearby schools
GreatSchools rating
- 5/10Southwest El SchoolGrades: PK-5Distance: 0.6 mi
- 5/10Lebanon Middle SchoolGrades: 6-8Distance: 1.3 mi
- 2/10Lebanon Senior High SchoolGrades: 9-12Distance: 1 mi
Schools provided by the listing agent
- High: Lebanon
- District: Lebanon
Source: Bright MLS. This data may not be complete. We recommend contacting the local school district to confirm school assignments for this home.

Get pre-qualified for a loan
At Zillow Home Loans, we can pre-qualify you in as little as 5 minutes with no impact to your credit score.An equal housing lender. NMLS #10287.
