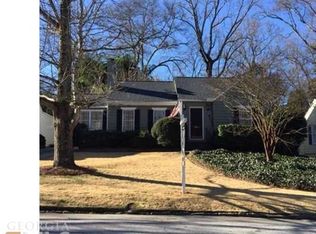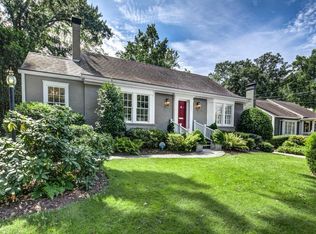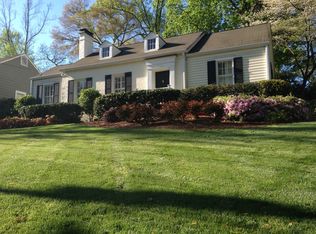Closed
$775,000
362 Redland Rd NW, Atlanta, GA 30309
2beds
1,648sqft
Single Family Residence, Residential
Built in 1940
8,999.5 Square Feet Lot
$808,100 Zestimate®
$470/sqft
$4,026 Estimated rent
Home value
$808,100
$760,000 - $857,000
$4,026/mo
Zestimate® history
Loading...
Owner options
Explore your selling options
What's special
Welcome to 362 Redland Rd, a renovated and expanded home located in the highly sought-after Collier Hills neighborhood. This meticulously cared for home offers a blend of elegance, modernity, and comfort, making it the perfect sanctuary for those seeking a sophisticated urban lifestyle. The open-concept layout seamlessly connects the main living areas, providing an ideal space for both entertaining guests and everyday living. The abundant natural light that fills the rooms creates an inviting ambiance throughout the home. Throughout the home are real hardwood floors and large windows that showcase views of the surrounding landscape. Archways connect the fireside living room to the dining area, family room and kitchen. The gourmet kitchen is a chef's dream, featuring stainless steel appliances, ample counter space with marble countertops, custom cabinetry, and a spacious island with a breakfast bar. Whether you're a culinary enthusiast or simply enjoy cooking for loved ones, this kitchen offers both functionality and style. The primary bedroom suite is a private oasis, complete with a generous walk-in closet and a luxurious ensuite bathroom. The second bedroom and bathroom are well-appointed, a gracious size ensuring comfort for family members or guests. Step outside onto the expansive outdoor living area, where you'll find a bluestone patio that's perfect for al fresco dining and relaxation. The landscaped backyard offers a peaceful retreat, providing ample space for outdoor activities or gardening enthusiasts. Located a block from Bobby Jones golf course and adjacent beltline trail. This residence offers convenient access to a variety of amenities. The vibrant city life, renowned restaurants, trendy boutiques, and cultural attractions are just moments away, ensuring you'll never run out of things to explore and enjoy. Open Sunday, June 4 from 1:00-5:00.
Zillow last checked: 8 hours ago
Listing updated: June 26, 2023 at 11:04pm
Listing Provided by:
SUSAN CROSS,
Beacham and Company
Bought with:
Caroline Hartley, 423284
Ansley Real Estate | Christie's International Real Estate
Source: FMLS GA,MLS#: 7224305
Facts & features
Interior
Bedrooms & bathrooms
- Bedrooms: 2
- Bathrooms: 2
- Full bathrooms: 2
- Main level bathrooms: 2
- Main level bedrooms: 2
Primary bedroom
- Features: Master on Main, Oversized Master
- Level: Master on Main, Oversized Master
Bedroom
- Features: Master on Main, Oversized Master
Primary bathroom
- Features: Double Vanity, Shower Only
Dining room
- Features: Open Concept
Kitchen
- Features: Cabinets White, Eat-in Kitchen, Keeping Room, Kitchen Island, Stone Counters, View to Family Room
Heating
- Forced Air, Natural Gas
Cooling
- Central Air
Appliances
- Included: Dishwasher, Disposal, Gas Cooktop, Gas Oven, Gas Water Heater, Microwave, Refrigerator
- Laundry: Main Level, Other
Features
- Bookcases, Crown Molding, Double Vanity, Entrance Foyer, High Speed Internet, Walk-In Closet(s)
- Flooring: Hardwood
- Windows: None
- Basement: None
- Attic: Pull Down Stairs
- Number of fireplaces: 1
- Fireplace features: Gas Log, Gas Starter, Living Room
- Common walls with other units/homes: No Common Walls
Interior area
- Total structure area: 1,648
- Total interior livable area: 1,648 sqft
Property
Parking
- Total spaces: 2
- Parking features: Driveway
- Has uncovered spaces: Yes
Accessibility
- Accessibility features: None
Features
- Levels: One
- Stories: 1
- Patio & porch: Patio
- Exterior features: Garden, Rain Gutters, Storage, No Dock
- Pool features: None
- Spa features: None
- Fencing: Back Yard,Fenced
- Has view: Yes
- View description: Other
- Waterfront features: None
- Body of water: None
Lot
- Size: 8,999 sqft
- Features: Back Yard, Front Yard, Landscaped, Level
Details
- Additional structures: Shed(s)
- Parcel number: 17 014600050194
- Other equipment: None
- Horse amenities: None
Construction
Type & style
- Home type: SingleFamily
- Architectural style: Bungalow,Traditional
- Property subtype: Single Family Residence, Residential
Materials
- Aluminum Siding
- Foundation: Block
- Roof: Composition
Condition
- Resale
- New construction: No
- Year built: 1940
Utilities & green energy
- Electric: None
- Sewer: Public Sewer
- Water: Public
- Utilities for property: Cable Available, Electricity Available, Natural Gas Available, Phone Available, Sewer Available, Water Available
Green energy
- Energy efficient items: None
- Energy generation: None
Community & neighborhood
Security
- Security features: None
Community
- Community features: Golf, Homeowners Assoc, Near Beltline, Near Public Transport, Near Trails/Greenway, Park, Pickleball, Tennis Court(s)
Location
- Region: Atlanta
- Subdivision: Collier Hills North
Other
Other facts
- Road surface type: Asphalt
Price history
| Date | Event | Price |
|---|---|---|
| 6/23/2023 | Sold | $775,000+6.9%$470/sqft |
Source: | ||
| 6/2/2023 | Listed for sale | $725,000+16%$440/sqft |
Source: | ||
| 11/14/2019 | Sold | $625,000$379/sqft |
Source: | ||
| 10/8/2019 | Pending sale | $625,000$379/sqft |
Source: HARRY NORMAN REALTORS #6628801 Report a problem | ||
| 10/8/2019 | Listed for sale | $625,000+25%$379/sqft |
Source: HARRY NORMAN REALTORS #6628801 Report a problem | ||
Public tax history
| Year | Property taxes | Tax assessment |
|---|---|---|
| 2024 | $9,398 +8.7% | $268,080 -1% |
| 2023 | $8,642 -9.2% | $270,920 +15.2% |
| 2022 | $9,515 +8% | $235,120 +8.1% |
Find assessor info on the county website
Neighborhood: Collier Hills North
Nearby schools
GreatSchools rating
- 5/10Rivers Elementary SchoolGrades: PK-5Distance: 0.9 mi
- 6/10Sutton Middle SchoolGrades: 6-8Distance: 1.6 mi
- 8/10North Atlanta High SchoolGrades: 9-12Distance: 4.7 mi
Schools provided by the listing agent
- Elementary: E. Rivers
- Middle: Willis A. Sutton
- High: North Atlanta
Source: FMLS GA. This data may not be complete. We recommend contacting the local school district to confirm school assignments for this home.
Get a cash offer in 3 minutes
Find out how much your home could sell for in as little as 3 minutes with a no-obligation cash offer.
Estimated market value$808,100
Get a cash offer in 3 minutes
Find out how much your home could sell for in as little as 3 minutes with a no-obligation cash offer.
Estimated market value
$808,100


