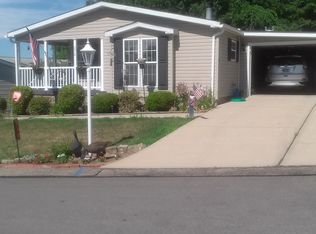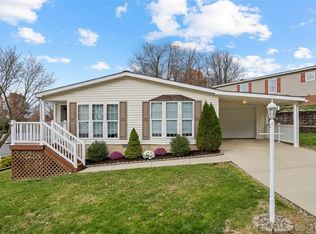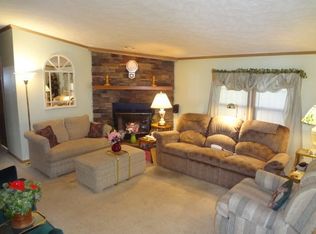Sold for $450,000 on 09/17/25
$450,000
362 Ridge Rd, Zelienople, PA 16063
4beds
--sqft
Single Family Residence
Built in 1987
1.99 Acres Lot
$453,000 Zestimate®
$--/sqft
$2,661 Estimated rent
Home value
$453,000
$430,000 - $476,000
$2,661/mo
Zestimate® history
Loading...
Owner options
Explore your selling options
What's special
Country living at its best! This charming 4-bedroom, 2.5-bath A-frame home sits on 2 peaceful acres. This welcoming home is flooded with natural light waiting for you to move right in. The updated kitchen features granite countertops, stainless steel appliances, and a functional island—perfect for cooking and entertaining. The open concept flows seamlessly to the family room and dining area. Wood cathedral ceilings make this large space feel cozy. Floor-to-ceiling sliding doors leading to a newly refaced deck overlooking the serene backyard. First-floor master suite includes a huge ensuite bath and walk-in closet. A second main-level bedroom (currently used as an office) adds versatility for work from home families. Upstairs offers two oversized bedrooms, a full bath and a cozy loft that overlooks lower level. Level front and side yard that is a blank canvas for your rural living dreams. Walk out lower level to stone patio with firepit and breathtaking views.
Zillow last checked: 8 hours ago
Listing updated: September 17, 2025 at 05:07pm
Listed by:
Erin Berg 724-776-3686,
BERKSHIRE HATHAWAY THE PREFERRED REALTY
Bought with:
Erin Berg
BERKSHIRE HATHAWAY THE PREFERRED REALTY
Source: WPMLS,MLS#: 1711016 Originating MLS: West Penn Multi-List
Originating MLS: West Penn Multi-List
Facts & features
Interior
Bedrooms & bathrooms
- Bedrooms: 4
- Bathrooms: 3
- Full bathrooms: 2
- 1/2 bathrooms: 1
Primary bedroom
- Level: Main
- Dimensions: 14x12
Bedroom 2
- Level: Main
- Dimensions: 11x11
Bedroom 3
- Level: Upper
- Dimensions: 20x15
Bedroom 4
- Level: Upper
- Dimensions: 26x11
Bonus room
- Level: Lower
- Dimensions: 25x22
Dining room
- Level: Main
- Dimensions: 17x11
Kitchen
- Level: Main
- Dimensions: 13x11
Living room
- Level: Main
- Dimensions: 12x26
Heating
- Electric
Cooling
- Electric
Appliances
- Included: Some Electric Appliances, Dryer, Dishwasher, Microwave, Refrigerator, Stove, Washer
Features
- Kitchen Island
- Flooring: Hardwood
- Basement: Unfinished,Walk-Out Access
- Number of fireplaces: 1
- Fireplace features: Propane
Property
Parking
- Total spaces: 2
- Parking features: Attached, Garage, Garage Door Opener
- Has attached garage: Yes
Features
- Pool features: None
Lot
- Size: 1.99 Acres
- Dimensions: 295 x 296
Details
- Parcel number: 180S2E60000
Construction
Type & style
- Home type: SingleFamily
- Architectural style: A-Frame
- Property subtype: Single Family Residence
Materials
- Stone, Vinyl Siding
- Roof: Asphalt
Condition
- Resale
- Year built: 1987
Utilities & green energy
- Sewer: Septic Tank
- Water: Public
Community & neighborhood
Location
- Region: Zelienople
Price history
| Date | Event | Price |
|---|---|---|
| 9/18/2025 | Pending sale | $474,900+5.5% |
Source: | ||
| 9/17/2025 | Sold | $450,000-5.2% |
Source: | ||
| 8/13/2025 | Contingent | $474,900 |
Source: | ||
| 8/4/2025 | Price change | $474,900-4.8% |
Source: | ||
| 7/10/2025 | Listed for sale | $499,000+24.8% |
Source: | ||
Public tax history
| Year | Property taxes | Tax assessment |
|---|---|---|
| 2024 | $4,109 +3.4% | $23,320 |
| 2023 | $3,973 +1.5% | $23,320 |
| 2022 | $3,914 +0.9% | $23,320 |
Find assessor info on the county website
Neighborhood: 16063
Nearby schools
GreatSchools rating
- 4/10Freedom Area Middle SchoolGrades: 5-8Distance: 5.6 mi
- 5/10Freedom Area Senior High SchoolGrades: 9-12Distance: 5.5 mi
- 6/10Freedom Area Elementary SchoolGrades: K-4Distance: 5.7 mi
Schools provided by the listing agent
- District: Seneca Valley
Source: WPMLS. This data may not be complete. We recommend contacting the local school district to confirm school assignments for this home.

Get pre-qualified for a loan
At Zillow Home Loans, we can pre-qualify you in as little as 5 minutes with no impact to your credit score.An equal housing lender. NMLS #10287.
Sell for more on Zillow
Get a free Zillow Showcase℠ listing and you could sell for .
$453,000
2% more+ $9,060
With Zillow Showcase(estimated)
$462,060

