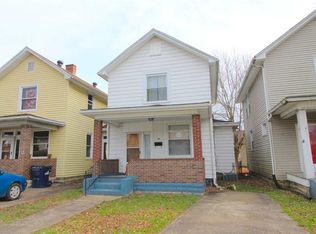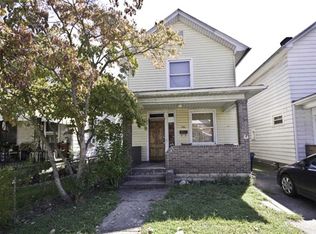What a gem! This 2 bedroom 1.5 bath home has been totally remodelled. With new laminate wood floors and windows, heat and air conditioning units for each room, new drywall, paint, and light fixtures - you will truly not have to do anything but move in! The sellers opened walls, to create an open concept living on the first floor. The kitchen has new ceiling to floor cabinetry, with stainless appliances, and granite counters. The laundry/mud room, has new washer and dryer hookups and a tankless hot water heater. The bathrooms have beautiful white cabinetry, all new sinks, mirrors and bathtub/shower unit. The home is energy efficient too - with new wiring, new plumbing and spray-in insulation. AND they added an RV hookup in the back! This is truly a one of a kind must see! Call for your private showing today!
This property is off market, which means it's not currently listed for sale or rent on Zillow. This may be different from what's available on other websites or public sources.

