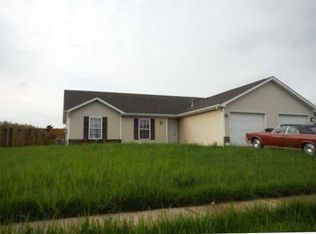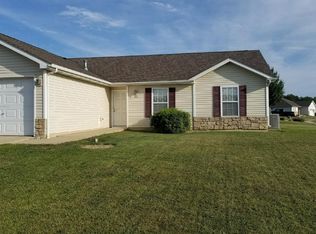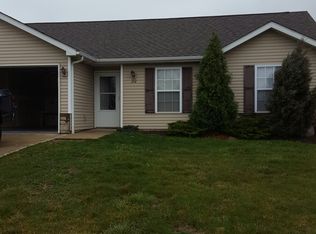Very nice 3 bedroom 2 bath maintenance free stone/vinyl paired villa in conveniently located Harbor Trails in Burns Harbor. Features include a spacious living room w/cathedral ceiling, very functional kitchen w/lots of oak cabinets and counter space, dining area w/slider to the patio for grilling in back yard. Lrg. Master bedroom has private bath and walk in closet. Bedrooms 2 and 3 are nice size and can offer options as an office or den. hall bath and main floor laundry, 1-1/2 car attached garage. Home sits on a large corner lot, great for extra parking for those family gatherings. There's no HOA dues! Near main roads for easy access 7 work commuting. Please allow 24 hour notice for showings.
This property is off market, which means it's not currently listed for sale or rent on Zillow. This may be different from what's available on other websites or public sources.



