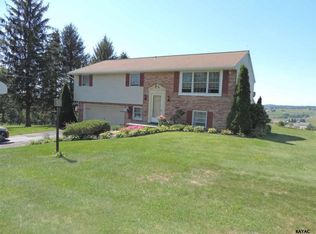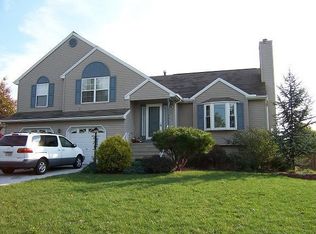Sold for $275,000 on 01/30/23
$275,000
362 Sechrist Flat Rd, Felton, PA 17322
3beds
1,701sqft
Single Family Residence
Built in 1967
0.68 Acres Lot
$316,500 Zestimate®
$162/sqft
$1,491 Estimated rent
Home value
$316,500
$301,000 - $332,000
$1,491/mo
Zestimate® history
Loading...
Owner options
Explore your selling options
What's special
Welcome to this beautifully renovated rancher, nestled on the hillside of Chanceford Township / York County. The west facing property boasts views for miles with amazing sunrises and sunsets across the hills. The house has been remodeled immaculately and features a new kitchen, hand-crafted butcher block counters, new upgraded appliances, and custom cabinets. The bathroom was also remodeled with custom cabinetry, sink, tub/shower, toilet and lighting. Throughout the home you will see either original hardwood flooring or new luxury vinyl planking and tile. When you walk through, you can see the care taken to renovate the home. The four seasons room off the kitchen and dining area can be used as an office, playroom, dining room or lounge area - You be the judge. Off the sunroom is also a three seasons covered and screened porch. The basement recreational area boasts a propane fireplace with endless possibilities. The owner used the unfinished areas for a workshop and laundry and storage areas. There is a walk out from the basement to the black chain-linked fenced in and paver patio back yard. Also in the backyard, the owners planted raspberries, blackberries, blueberries and mint plants, as well as an apple, a pear, and a peach tree. PLEASE look at the extensive list of additions and alterations on the seller disclosure - Most notedly: all new interior doors, new electrical outlets/GFCI included, new A/C compressor and evaporator coil, new water softener, water pressure tank, water heater, reverse osmosis water filtration system, garage door opener, radon mitigation system, new windows on main floor, driveway seal coat and crack fill. The two outbuildings provide for extra storage! The location of this home is perfect for locals or the Baltimore or Harrisburg commuter. Come take a look and fall in love!
Zillow last checked: 8 hours ago
Listing updated: January 30, 2023 at 04:48am
Listed by:
Jeni Clarizio 352-281-5029,
Howard Hanna Company-Carlisle
Bought with:
Dennis Berkebile
Coldwell Banker Realty
Source: Bright MLS,MLS#: PAYK2034594
Facts & features
Interior
Bedrooms & bathrooms
- Bedrooms: 3
- Bathrooms: 1
- Full bathrooms: 1
- Main level bathrooms: 1
- Main level bedrooms: 3
Basement
- Area: 567
Heating
- Forced Air, Propane
Cooling
- Central Air, Electric
Appliances
- Included: Water Heater, Water Conditioner - Owned, Washer, Dryer, Energy Efficient Appliances, Oven/Range - Gas, Stainless Steel Appliance(s), Refrigerator, Water Treat System, Electric Water Heater
- Laundry: In Basement
Features
- Breakfast Area, Combination Kitchen/Dining, Entry Level Bedroom, Family Room Off Kitchen, Bathroom - Tub Shower, Upgraded Countertops, Dry Wall
- Flooring: Hardwood, Luxury Vinyl, Vinyl, Wood
- Doors: Storm Door(s)
- Windows: Replacement
- Basement: Full,Partially Finished,Walk-Out Access,Workshop,Interior Entry
- Number of fireplaces: 1
- Fireplace features: Brick, Gas/Propane
Interior area
- Total structure area: 1,701
- Total interior livable area: 1,701 sqft
- Finished area above ground: 1,134
- Finished area below ground: 567
Property
Parking
- Total spaces: 2
- Parking features: Garage Faces Front, Garage Door Opener, Inside Entrance, Asphalt, Attached, Driveway, On Street, Detached
- Attached garage spaces: 2
- Has uncovered spaces: Yes
Accessibility
- Accessibility features: None
Features
- Levels: One
- Stories: 1
- Patio & porch: Enclosed, Patio, Screened Porch
- Exterior features: Flood Lights, Storage
- Pool features: None
- Fencing: Chain Link
- Has view: Yes
- View description: Mountain(s), Panoramic, Pasture, Valley
Lot
- Size: 0.68 Acres
- Features: Not In Development, Rural
Details
- Additional structures: Above Grade, Below Grade, Outbuilding
- Parcel number: 21000FL0044A000000
- Zoning: RESIDENTIAL
- Special conditions: Standard
Construction
Type & style
- Home type: SingleFamily
- Architectural style: Ranch/Rambler
- Property subtype: Single Family Residence
Materials
- Brick, Vinyl Siding
- Foundation: Active Radon Mitigation, Block
- Roof: Architectural Shingle
Condition
- Very Good
- New construction: No
- Year built: 1967
- Major remodel year: 2020
Utilities & green energy
- Electric: 200+ Amp Service
- Sewer: On Site Septic
- Water: Well
- Utilities for property: Propane, Electricity Available, Broadband
Community & neighborhood
Location
- Region: Felton
- Subdivision: None Available
- Municipality: CHANCEFORD TWP
Other
Other facts
- Listing agreement: Exclusive Agency
- Listing terms: Cash,Conventional,FHA,USDA Loan,VA Loan
- Ownership: Fee Simple
Price history
| Date | Event | Price |
|---|---|---|
| 1/30/2023 | Sold | $275,000-6.8%$162/sqft |
Source: | ||
| 1/8/2023 | Pending sale | $295,000$173/sqft |
Source: | ||
| 1/5/2023 | Listed for sale | $295,000-1.7%$173/sqft |
Source: | ||
| 12/24/2022 | Listing removed | -- |
Source: Owner | ||
| 12/15/2022 | Listed for sale | $300,000+7.1%$176/sqft |
Source: Owner | ||
Public tax history
| Year | Property taxes | Tax assessment |
|---|---|---|
| 2025 | $4,285 +3.3% | $139,320 |
| 2024 | $4,149 +2.4% | $139,320 +2.4% |
| 2023 | $4,053 +3.5% | $136,110 |
Find assessor info on the county website
Neighborhood: 17322
Nearby schools
GreatSchools rating
- 6/10Pleasant View El SchoolGrades: K-6Distance: 2.9 mi
- 5/10Red Lion Area Junior High SchoolGrades: 7-8Distance: 3.3 mi
- 6/10Red Lion Area Senior High SchoolGrades: 9-12Distance: 3.2 mi
Schools provided by the listing agent
- Elementary: Pleasant View
- Middle: Red Lion Area Junior
- High: Red Lion Area Senior
- District: Red Lion Area
Source: Bright MLS. This data may not be complete. We recommend contacting the local school district to confirm school assignments for this home.

Get pre-qualified for a loan
At Zillow Home Loans, we can pre-qualify you in as little as 5 minutes with no impact to your credit score.An equal housing lender. NMLS #10287.
Sell for more on Zillow
Get a free Zillow Showcase℠ listing and you could sell for .
$316,500
2% more+ $6,330
With Zillow Showcase(estimated)
$322,830
