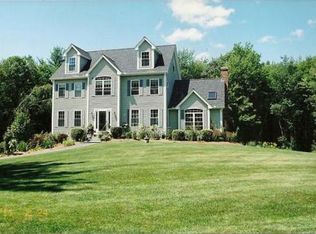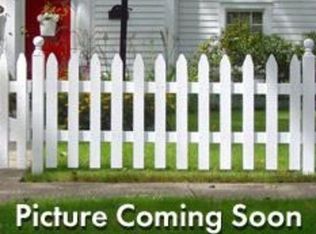Young 3bdrm Colonial with finished HEATED walk out family room in basement. Open concept on the 1st FL w/kitchen, eat-in area that leads out the deck, living and dining rooms and 1/2 bath w/laundry. 2nd floor features Master w/ FBath and 2 add'l bdrms w/FBath. Irrigation system, attic storage and plenty of room for future 2-car garage and breezeway expansion (plans provided by seller).
This property is off market, which means it's not currently listed for sale or rent on Zillow. This may be different from what's available on other websites or public sources.


